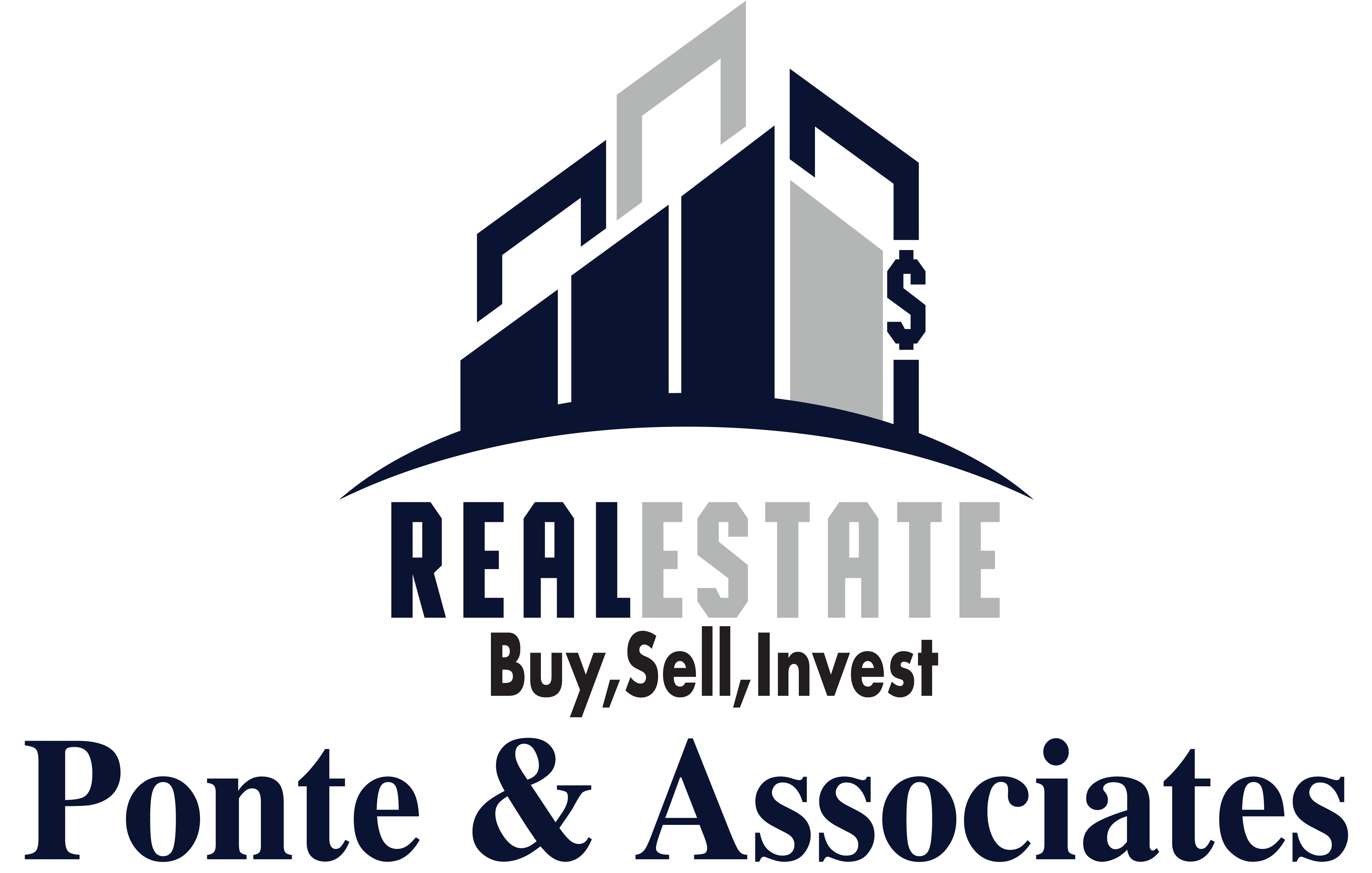445 King Philip StFall River, MA 02724




If you are looking for a home that reflects pride of ownership, this may be for you! This home, built as an expandable ranch in1952, has offered the owners plenty of space as needed for their family. Main level reflects a living room, eat in kitchen-fully applianced with granite counters and updated cabinets, hdwd floors and sliders to enclosed sundeck, mudroom, full bath and two bedrooms with hdwds. Expand up to second floor for additional space to add bedrooms or office This area is already partially finished with flooring and some sheet rocked walls. Basement boasts an additional bath and bedroom/family room, wetbar and unfinished work area. Many updates including roof ,windows, deck, vinyl cedar impressions siding, new furnace/cast iron BB & updated kitchen and baths and much more ! Lovely location on spacious lot across from park.
| a month ago | Listing updated with changes from the MLS® | |
| a month ago | Status changed to Pending | |
| 2 months ago | Listing first seen on site |

The property listing data and information, or the Images, set forth herein were provided to MLS Property Information Network, Inc. from third party sources, including sellers, lessors, landlords, and public records, and were compiled by MLS Property Information Network, Inc. The property listing data and information, and the Images, are for the personal, non-commercial use of consumers having a good faith interest in purchasing, leasing or renting listed properties of the type displayed to them and may not be used for any purpose other than to identify prospective properties which such consumers may have a good faith interest in purchasing, leasing or renting. MLS Property Information Network, Inc. and its subscribers disclaim any and all representations and warranties as to the accuracy of the property listing data and information, or as to the accuracy of any of the Images, set forth herein.
Data Last Updated at 2024-10-30 12:00 AM UTC
Steven Melo, REALTOR®![]() 508-246-0614
508-246-0614![]()
![]()
![]()
Ponte & Associates Real Estate, Inc.
2211 Pleasant Street, Fall River, MA 02723
Ponte & Associates Real Estate, Inc.
2211 Pleasant Street, Fall River, MA 02723
© Copyright 2024 All Rights Reserved. Steven Melo, REALTOR® ; MA 9539752, RES.0043487, Licensed in MA & RI Privacy Policy. Terms of Use. Site by Rachelle Deem


Did you know? You can invite friends and family to your search. They can join your search, rate and discuss listings with you.