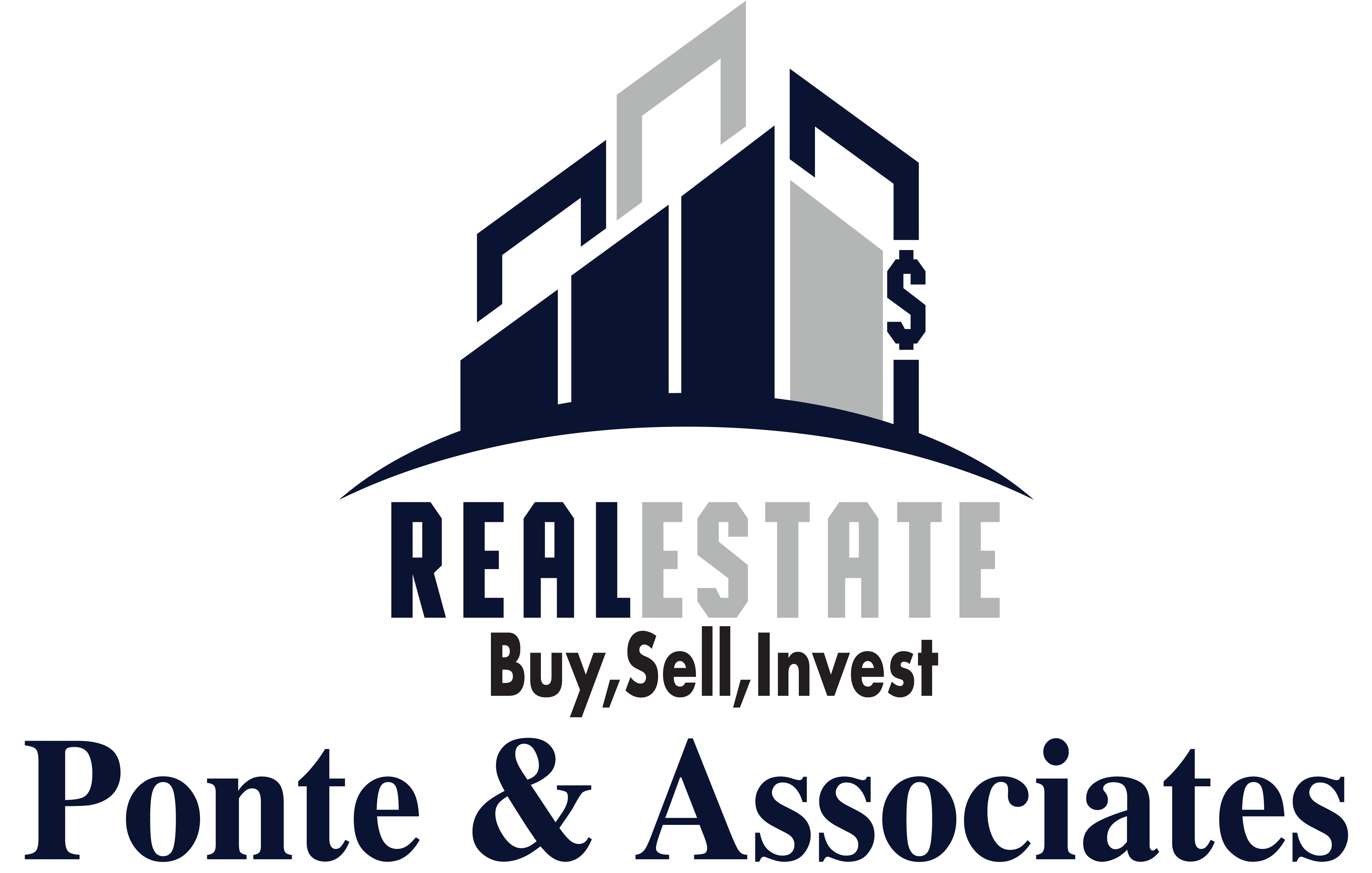20 Millview StTaunton, MA 02780




Welcome to Millview Estates! This executive colonial,The Plymouth model, located on the cul-de-sac. Large 2,000+ sq ft home w/ an excellent flow for entertaining. Large eat in kitchen w/ kitchen island, stainless appliances, gorgeous stone counters, eating area that opens to slider overlooking a private backyard. Spacious & inviting living room with fireplace, formal dining room for the big family gatherings. Wait until you see the second level~ A SPRAWLING Master suite boasting a large seating area, Vaulted Ceiling with Fan, walk-in closet and private en-suite bathroom! Two supplementary bedrooms boast lots of extra space, not your typical cookie-cutter colonial here! A shared bath completes the second floor. This home has been proudly built by local craftsmen featuring state of the art energy efficiency with on-demand tankless hot water, central heat and central air. A generous landscaping package offers irrigation & composite farmer's porch, and back deck. 1 Year Builder Warranty.
| 6 hours ago | Listing updated with changes from the MLS® | |
| 6 hours ago | Status changed to Active | |
| 2 months ago | Listing first seen on site |

The property listing data and information, or the Images, set forth herein were provided to MLS Property Information Network, Inc. from third party sources, including sellers, lessors, landlords, and public records, and were compiled by MLS Property Information Network, Inc. The property listing data and information, and the Images, are for the personal, non-commercial use of consumers having a good faith interest in purchasing, leasing or renting listed properties of the type displayed to them and may not be used for any purpose other than to identify prospective properties which such consumers may have a good faith interest in purchasing, leasing or renting. MLS Property Information Network, Inc. and its subscribers disclaim any and all representations and warranties as to the accuracy of the property listing data and information, or as to the accuracy of any of the Images, set forth herein.
Data Last Updated at 2024-10-30 12:00 AM UTC
Steven Melo, REALTOR®![]() 508-246-0614
508-246-0614![]()
![]()
![]()
Ponte & Associates Real Estate, Inc.
2211 Pleasant Street, Fall River, MA 02723
Ponte & Associates Real Estate, Inc.
2211 Pleasant Street, Fall River, MA 02723
© Copyright 2024 All Rights Reserved. Steven Melo, REALTOR® ; MA 9539752, RES.0043487, Licensed in MA & RI Privacy Policy. Terms of Use. Site by Rachelle Deem


Did you know? You can invite friends and family to your search. They can join your search, rate and discuss listings with you.