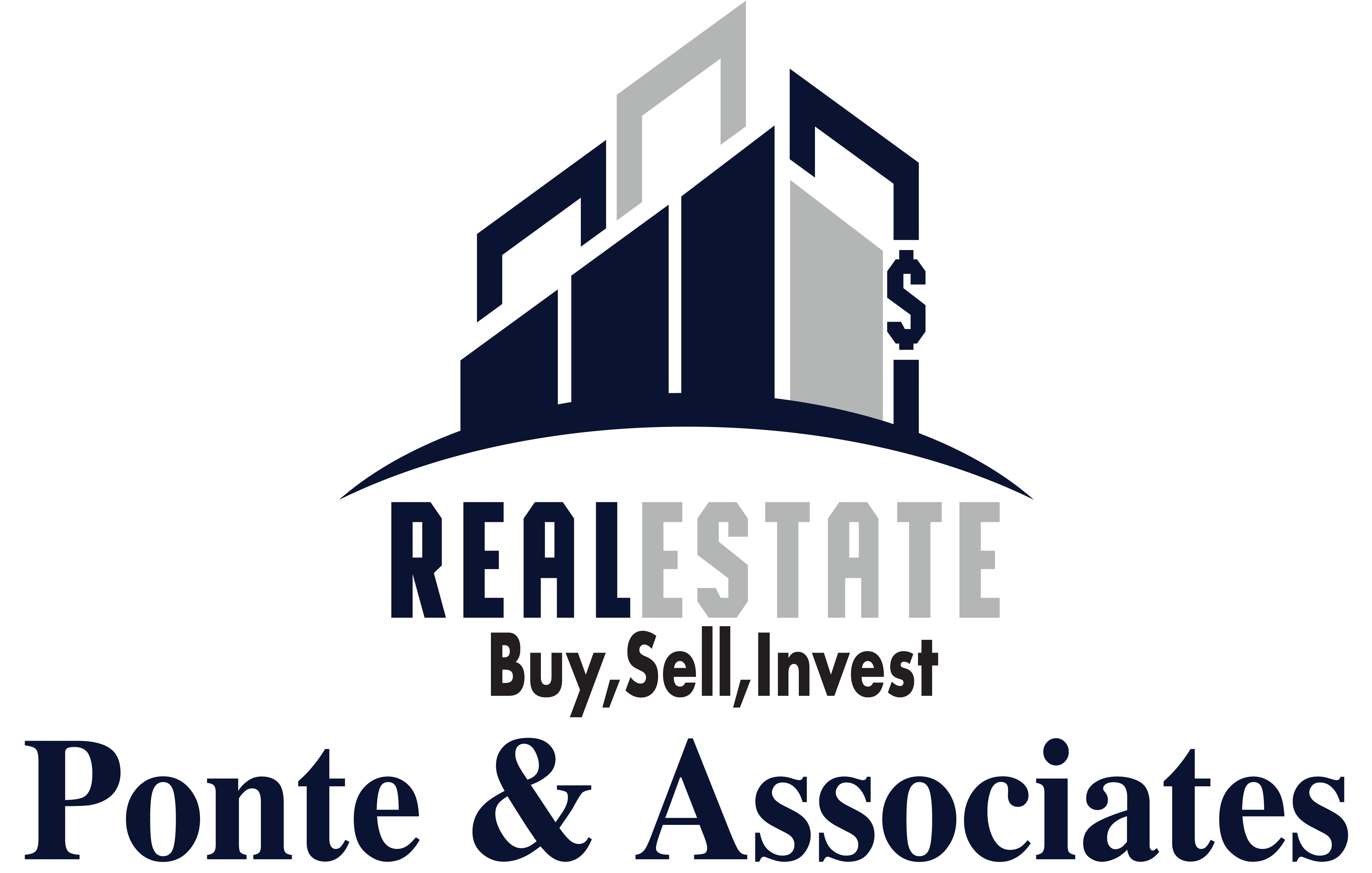35 James StAttleboro, MA 02703




Priced to sell! This charming colonial features 3 bedrooms and 2 full bathrooms. The spacious kitchen boasts granite countertops, a large pantry, and stainless steel appliances. The primary bedroom, complete with its own full bath, is conveniently located on the first floor, along with a cozy fireplace in the living room, a formal dining room, a sitting area, and a bright, inviting sunroom. Upstairs, you'll find two generously-sized bedrooms and another full bathroom. For those seeking peace and privacy, the fenced-in backyard is a true retreat, featuring lush perennials, fruit trees, a patio, deck, and small fish ponds that create a serene and tranquil atmosphere. Recent upgrades include new flooring, fresh paint, a gas boiler, vinyl siding, a hot water tank, a shed, and updated appliances. This home is ideally located with a short distance from the Attleboro train station, schools, major highways, downtown, pool and playground. Sellers are motivated! Schedule your showing today!
| a week ago | Listing updated with changes from the MLS® | |
| 2 weeks ago | Status changed to Pending | |
| 3 weeks ago | Price changed to $399,000 | |
| 2 months ago | Listing first seen on site |

The property listing data and information, or the Images, set forth herein were provided to MLS Property Information Network, Inc. from third party sources, including sellers, lessors, landlords, and public records, and were compiled by MLS Property Information Network, Inc. The property listing data and information, and the Images, are for the personal, non-commercial use of consumers having a good faith interest in purchasing, leasing or renting listed properties of the type displayed to them and may not be used for any purpose other than to identify prospective properties which such consumers may have a good faith interest in purchasing, leasing or renting. MLS Property Information Network, Inc. and its subscribers disclaim any and all representations and warranties as to the accuracy of the property listing data and information, or as to the accuracy of any of the Images, set forth herein.
Data Last Updated at 2024-10-30 12:00 AM UTC
Steven Melo, REALTOR®![]() 508-246-0614
508-246-0614![]()
![]()
![]()
Ponte & Associates Real Estate, Inc.
2211 Pleasant Street, Fall River, MA 02723
Ponte & Associates Real Estate, Inc.
2211 Pleasant Street, Fall River, MA 02723
© Copyright 2024 All Rights Reserved. Steven Melo, REALTOR® ; MA 9539752, RES.0043487, Licensed in MA & RI Privacy Policy. Terms of Use. Site by Rachelle Deem


Did you know? You can invite friends and family to your search. They can join your search, rate and discuss listings with you.