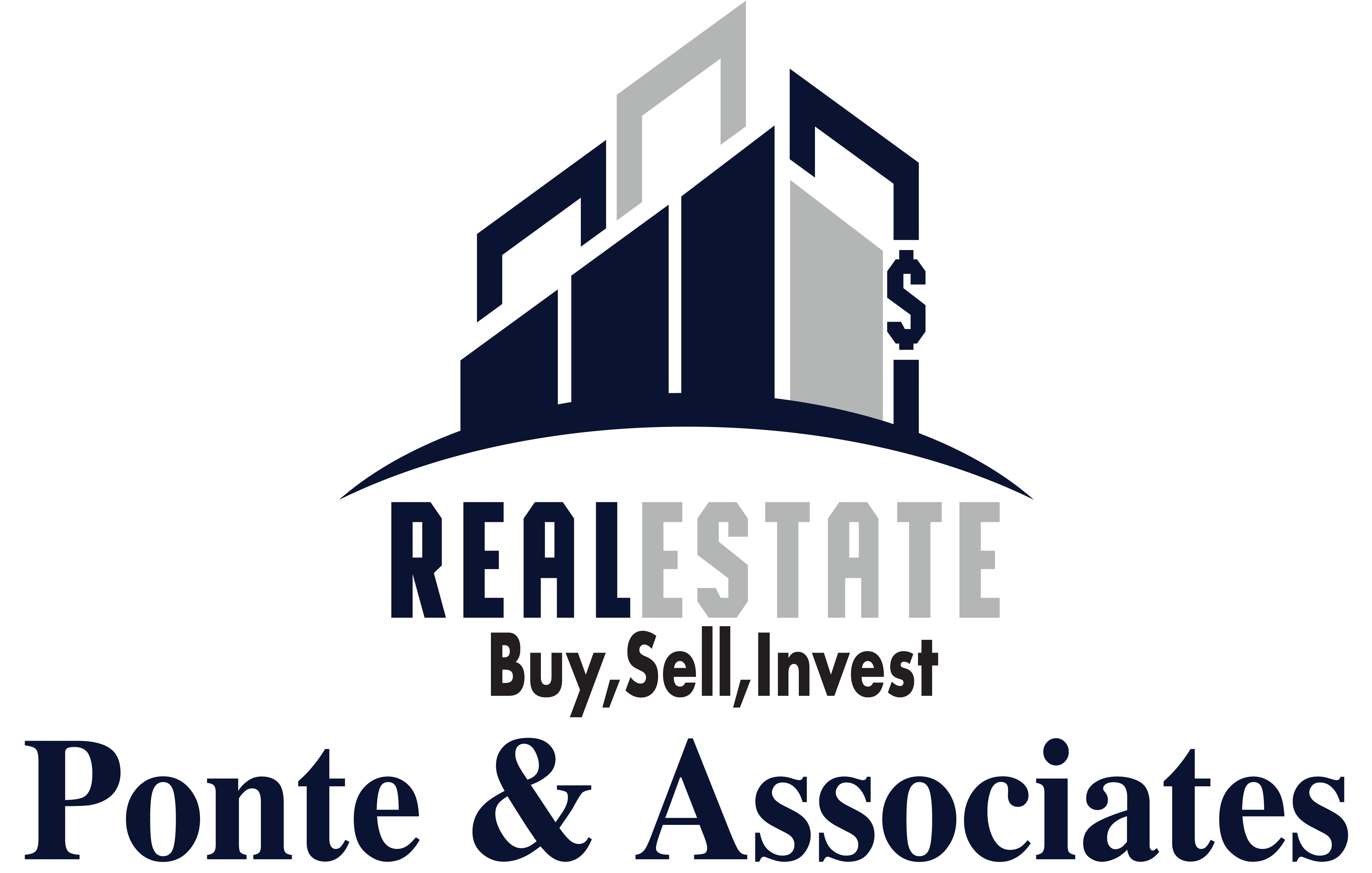10 Lantern LaneEaston, MA 02375




Sprawling and expansive four-bedroom ranch with many original finishes is a perfect winter project for any developer, contractor or homeowner. The unique 2,056 square foot layout of this home (see floor plan) is different from any ranch you will encounter as it was thoughtfully designed by the original owner. The large, lower level is simply begging to be finished to increase total living area. Situated on a lot that is over an acre, possibilities abound. Street is a quiet “U,” centrally located for ready access to highways, schools, shopping, and picturesque Easton center. Open house on Monday, December 9th from 4:00 - 6:00 P.M. Offer deadline: Wednesday, December 11th at 12:00 P.M. Please make offers good for 24 hours.
| a month ago | Listing updated with changes from the MLS® | |
| a month ago | Status changed to Pending | |
| 2 months ago | Listing first seen on site |

The property listing data and information, or the Images, set forth herein were provided to MLS Property Information Network, Inc. from third party sources, including sellers, lessors, landlords, and public records, and were compiled by MLS Property Information Network, Inc. The property listing data and information, and the Images, are for the personal, non-commercial use of consumers having a good faith interest in purchasing, leasing or renting listed properties of the type displayed to them and may not be used for any purpose other than to identify prospective properties which such consumers may have a good faith interest in purchasing, leasing or renting. MLS Property Information Network, Inc. and its subscribers disclaim any and all representations and warranties as to the accuracy of the property listing data and information, or as to the accuracy of any of the Images, set forth herein.
Data Last Updated at 2024-10-30 12:00 AM UTC
Steven Melo, REALTOR®![]() 508-246-0614
508-246-0614![]()
![]()
![]()
Ponte & Associates Real Estate, Inc.
2211 Pleasant Street, Fall River, MA 02723
Ponte & Associates Real Estate, Inc.
2211 Pleasant Street, Fall River, MA 02723
© Copyright 2024 All Rights Reserved. Steven Melo, REALTOR® ; MA 9539752, RES.0043487, Licensed in MA & RI Privacy Policy. Terms of Use. Site by Rachelle Deem


Did you know? You can invite friends and family to your search. They can join your search, rate and discuss listings with you.