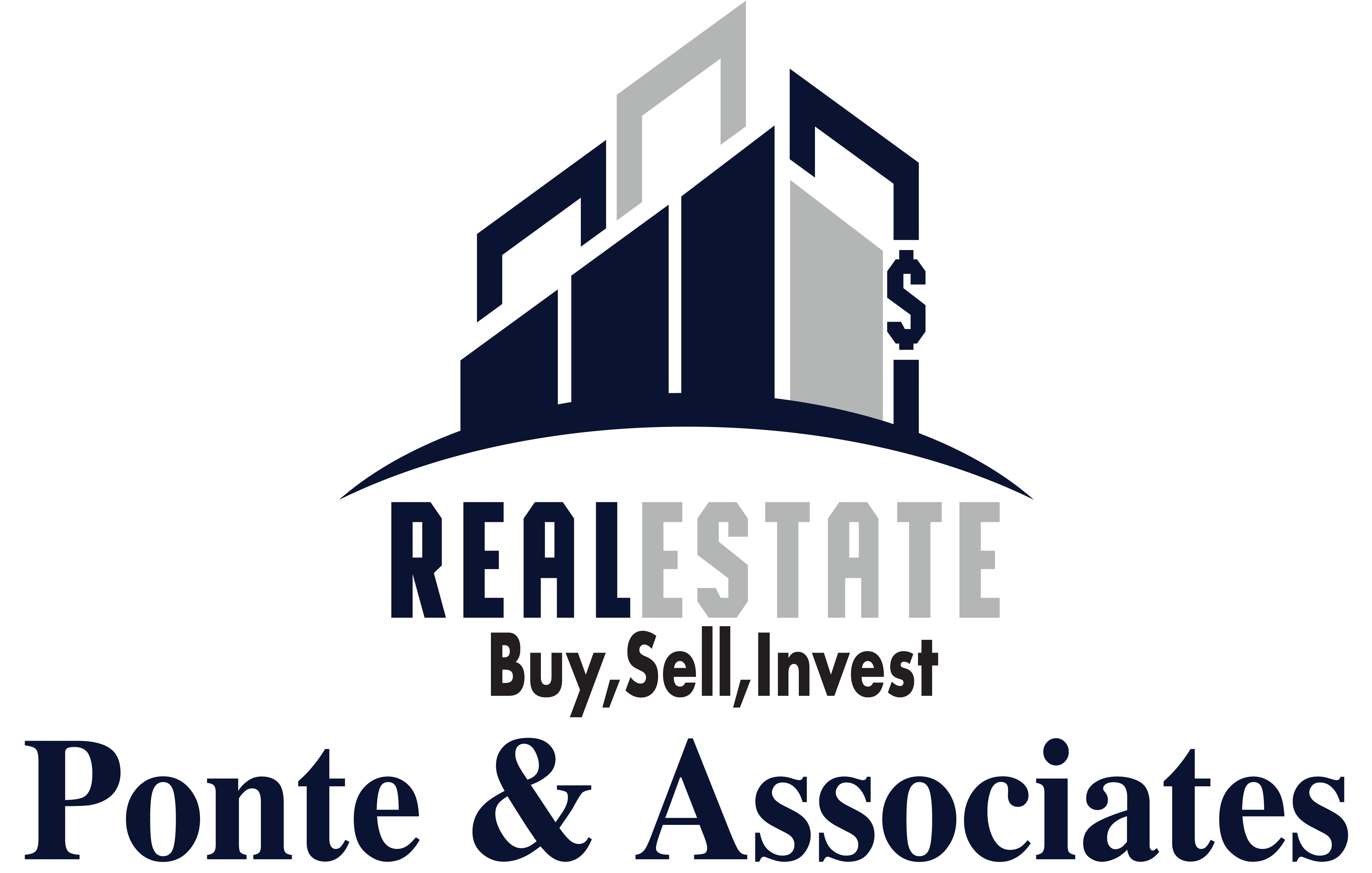252 Scadding St.Taunton, MA 02780




Stunning 2-year-old Ranch. This 52 ft ranch has Vaulted ceilings throughout this fabulous home. Beautiful Kitchen with Granite countertops, large breakfast island seating for 3 with Quartz countertop, walk in pantry and so much more. The Living room has a custom fireplace and leads out to a large deck overlooking Lake Sabbatia. Sun splashed master bedroom with skylights and walk in dressing room, master bath has vanity and granite countertops This home also offers 2 large additional bedrooms with vaulted ceilings w/paddle fans, large closets. Need more room? partially finished basement which could be a beautiful in-law set up. Many features to list, but here are a few, top of the line furnace by Viesmann,security system, water filtration system, 5 zone heating, custom kitchen, stunning gray flooring throughout ,9ft ceilings in the entire home, handy to Rt.495 and 95, shopping around the corner and high efficiency heating and cooling systems. Tranquility on 1.14 acres.
| 5 days ago | Listing updated with changes from the MLS® | |
| a week ago | Status changed to Active | |
| 3 weeks ago | Price changed to $799,900 | |
| a month ago | Listing first seen on site |

The property listing data and information, or the Images, set forth herein were provided to MLS Property Information Network, Inc. from third party sources, including sellers, lessors, landlords, and public records, and were compiled by MLS Property Information Network, Inc. The property listing data and information, and the Images, are for the personal, non-commercial use of consumers having a good faith interest in purchasing, leasing or renting listed properties of the type displayed to them and may not be used for any purpose other than to identify prospective properties which such consumers may have a good faith interest in purchasing, leasing or renting. MLS Property Information Network, Inc. and its subscribers disclaim any and all representations and warranties as to the accuracy of the property listing data and information, or as to the accuracy of any of the Images, set forth herein.
Data Last Updated at 2024-10-30 12:00 AM UTC
Steven Melo, REALTOR®![]() 508-246-0614
508-246-0614![]()
![]()
![]()
Ponte & Associates Real Estate, Inc.
2211 Pleasant Street, Fall River, MA 02723
Ponte & Associates Real Estate, Inc.
2211 Pleasant Street, Fall River, MA 02723
© Copyright 2024 All Rights Reserved. Steven Melo, REALTOR® ; MA 9539752, RES.0043487, Licensed in MA & RI Privacy Policy. Terms of Use. Site by Rachelle Deem


Did you know? You can invite friends and family to your search. They can join your search, rate and discuss listings with you.