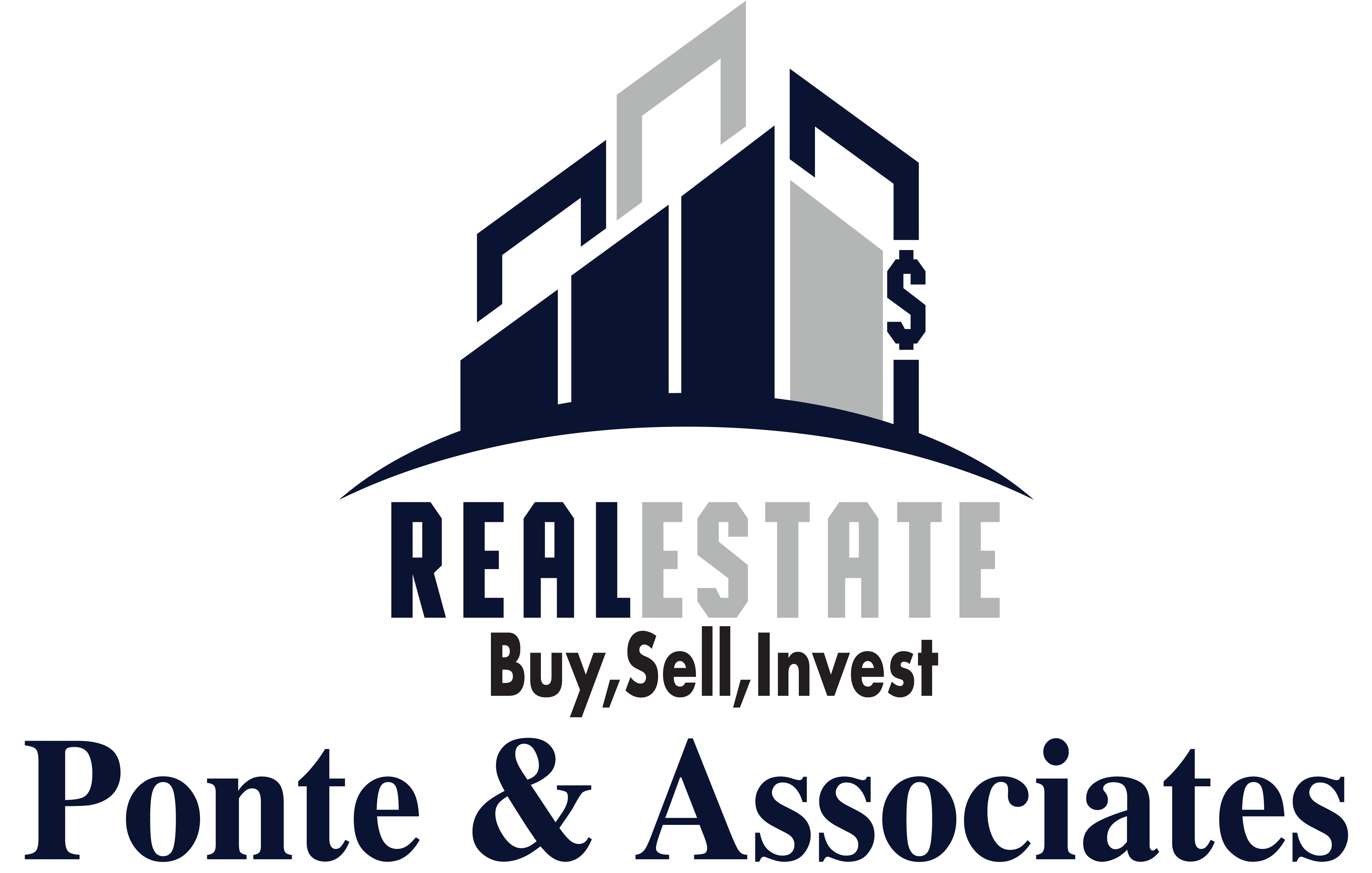120 Christine LnTaunton, MA 02780




Nestled at the end of a quiet cul-de-sac in Taunton’s most desirable neighborhood, this stunning 3-bed, 2.5-bath ranch home combines charm, comfort, and modern amenities. The farmer's porch invites you into a warm and spacious interior featuring hardwood floors, cathedral ceilings, and fireplace. The open-concept kitchen and dining area, complete with a slider to the wraparound deck, is perfect for both entertaining and everyday living. Retreat to the primary suite, complete with a private bath and walk-in closet, while two additional bedrooms offer plenty of space for family or guests. Downstairs, the finished basement transforms into a second family room, home office, or gym, with a wet bar and half-bath for added convenience. Outdoors, your personal oasis awaits with a newly installed heated saltwater pool and a fenced yard backing up to serene conservation land. With its spacious detached 2-car garage and prime location, this home offers the lifestyle you’ve been searching for!
| 7 days ago | Listing updated with changes from the MLS® | |
| 3 weeks ago | Status changed to Pending | |
| a month ago | Listing first seen on site |

The property listing data and information, or the Images, set forth herein were provided to MLS Property Information Network, Inc. from third party sources, including sellers, lessors, landlords, and public records, and were compiled by MLS Property Information Network, Inc. The property listing data and information, and the Images, are for the personal, non-commercial use of consumers having a good faith interest in purchasing, leasing or renting listed properties of the type displayed to them and may not be used for any purpose other than to identify prospective properties which such consumers may have a good faith interest in purchasing, leasing or renting. MLS Property Information Network, Inc. and its subscribers disclaim any and all representations and warranties as to the accuracy of the property listing data and information, or as to the accuracy of any of the Images, set forth herein.
Data Last Updated at 2024-10-30 12:00 AM UTC
Steven Melo, REALTOR®![]() 508-246-0614
508-246-0614![]()
![]()
![]()
Ponte & Associates Real Estate, Inc.
2211 Pleasant Street, Fall River, MA 02723
Ponte & Associates Real Estate, Inc.
2211 Pleasant Street, Fall River, MA 02723
© Copyright 2024 All Rights Reserved. Steven Melo, REALTOR® ; MA 9539752, RES.0043487, Licensed in MA & RI Privacy Policy. Terms of Use. Site by Rachelle Deem


Did you know? You can invite friends and family to your search. They can join your search, rate and discuss listings with you.