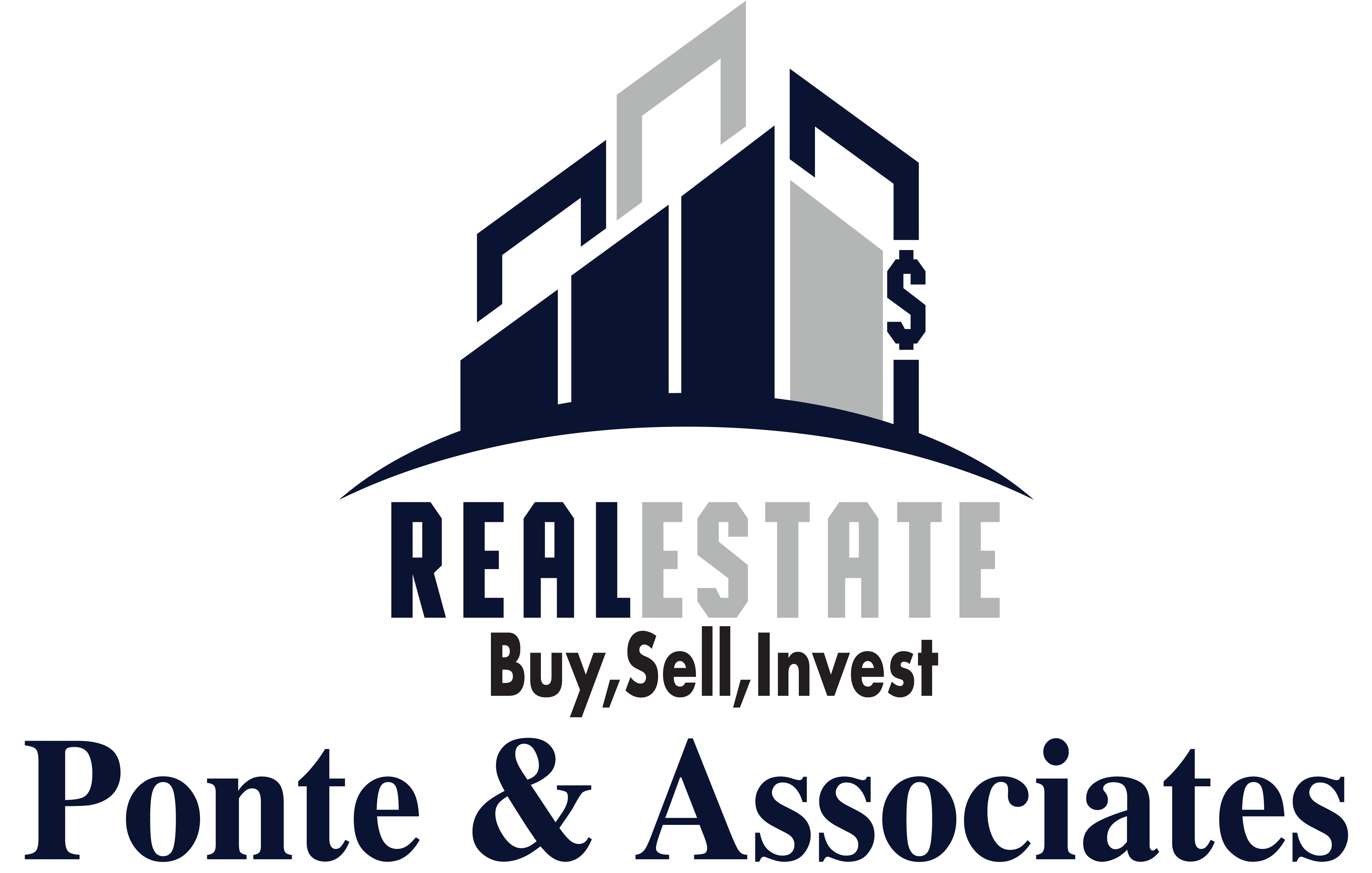5 Staffon RdFairhaven, MA 02719




Welcome to this charming 3-bedroom, 2-bath home in Fairhaven! Boasting hardwood floors throughout, this inviting residence features a cozy family room with a fireplace surrounded by warm wood walls and ceilings, creating a perfect space for relaxation,slider leading to a private deck—ideal for entertaining The family room opens to a spacious eat-in kitchen and formal dining room. The front-to-back living room provides ample space for gatherings. Downstairs, the partially finished basement includes a wet bar and a spacious laundry room with cabinets and counters for added storage. Additional features include a sump pump with backup, a heated floor in the upstairs bath, and thoughtful details throughout. Don’t miss this opportunity to make this wonderful property your home!
| 3 days ago | Listing updated with changes from the MLS® | |
| 4 days ago | Status changed to Active Under Contract | |
| 2 weeks ago | Listing first seen on site |

The property listing data and information, or the Images, set forth herein were provided to MLS Property Information Network, Inc. from third party sources, including sellers, lessors, landlords, and public records, and were compiled by MLS Property Information Network, Inc. The property listing data and information, and the Images, are for the personal, non-commercial use of consumers having a good faith interest in purchasing, leasing or renting listed properties of the type displayed to them and may not be used for any purpose other than to identify prospective properties which such consumers may have a good faith interest in purchasing, leasing or renting. MLS Property Information Network, Inc. and its subscribers disclaim any and all representations and warranties as to the accuracy of the property listing data and information, or as to the accuracy of any of the Images, set forth herein.
Data Last Updated at 2024-10-30 12:00 AM UTC
Steven Melo, REALTOR®![]() 508-246-0614
508-246-0614![]()
![]()
![]()
Ponte & Associates Real Estate, Inc.
2211 Pleasant Street, Fall River, MA 02723
Ponte & Associates Real Estate, Inc.
2211 Pleasant Street, Fall River, MA 02723
© Copyright 2024 All Rights Reserved. Steven Melo, REALTOR® ; MA 9539752, RES.0043487, Licensed in MA & RI Privacy Policy. Terms of Use. Site by Rachelle Deem


Did you know? You can invite friends and family to your search. They can join your search, rate and discuss listings with you.