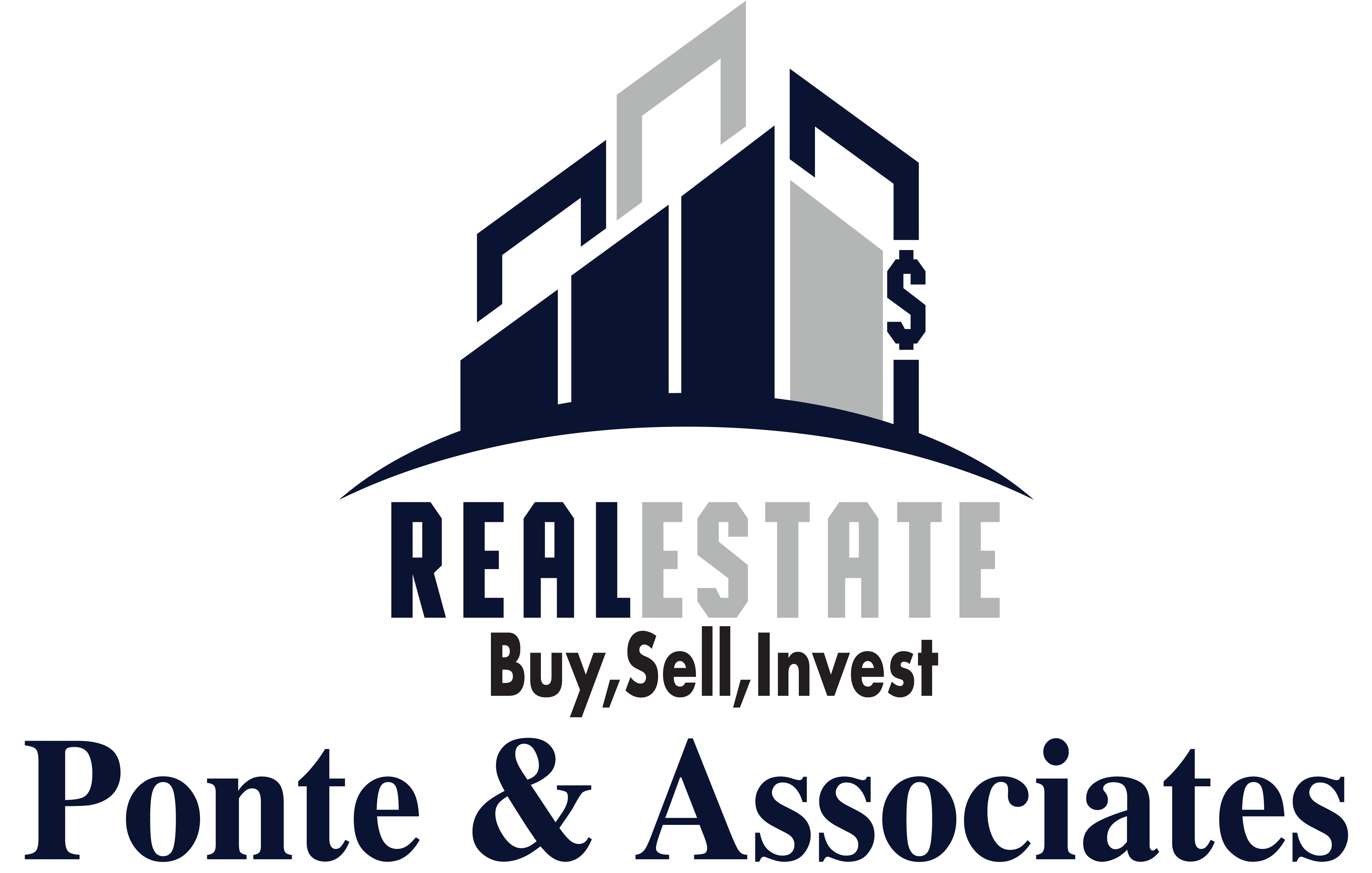94 Terrianne DrTaunton, MA 02780




Looking for a Great Opportunity? Look at this 3 BR Custom Ranch with 2 Baths and a 2-car garage. This is North Taunton Living at its Best! Beautifully landscaped fenced in yard. Nestled in an Established Neighborhood and located in the Chamberlain & Friedman School District. Once you step inside this open concept Home you will realize the potential this one offers with a little imagination and sweat equity. Gleaming Hardwood Floors are accented by custom tile and massive Cathedral Ceilings. Double Fireplaces bookend the Living Room and Family Room giving you a feeling of comfort & luxury living. Love to Entertain? Perfect Home to host family & friends or enjoy the Holidays. Chef's Kitchen offers granite countertops, stainless steel appliances, island, and plenty of cabinet space. Master BR Suite with Sunroom. There is also a spiral staircase to the loft offering additional living space. Gas Heat, TMLP, and Passing Title 5. All appliances will remain. Located just minutes to RT 495,
| a week ago | Listing updated with changes from the MLS® | |
| a week ago | Status changed to Active Under Contract | |
| 2 weeks ago | Listing first seen on site |

The property listing data and information, or the Images, set forth herein were provided to MLS Property Information Network, Inc. from third party sources, including sellers, lessors, landlords, and public records, and were compiled by MLS Property Information Network, Inc. The property listing data and information, and the Images, are for the personal, non-commercial use of consumers having a good faith interest in purchasing, leasing or renting listed properties of the type displayed to them and may not be used for any purpose other than to identify prospective properties which such consumers may have a good faith interest in purchasing, leasing or renting. MLS Property Information Network, Inc. and its subscribers disclaim any and all representations and warranties as to the accuracy of the property listing data and information, or as to the accuracy of any of the Images, set forth herein.
Data Last Updated at 2024-10-30 12:00 AM UTC
Steven Melo, REALTOR®![]() 508-246-0614
508-246-0614![]()
![]()
![]()
Ponte & Associates Real Estate, Inc.
2211 Pleasant Street, Fall River, MA 02723
Ponte & Associates Real Estate, Inc.
2211 Pleasant Street, Fall River, MA 02723
© Copyright 2024 All Rights Reserved. Steven Melo, REALTOR® ; MA 9539752, RES.0043487, Licensed in MA & RI Privacy Policy. Terms of Use. Site by Rachelle Deem


Did you know? You can invite friends and family to your search. They can join your search, rate and discuss listings with you.