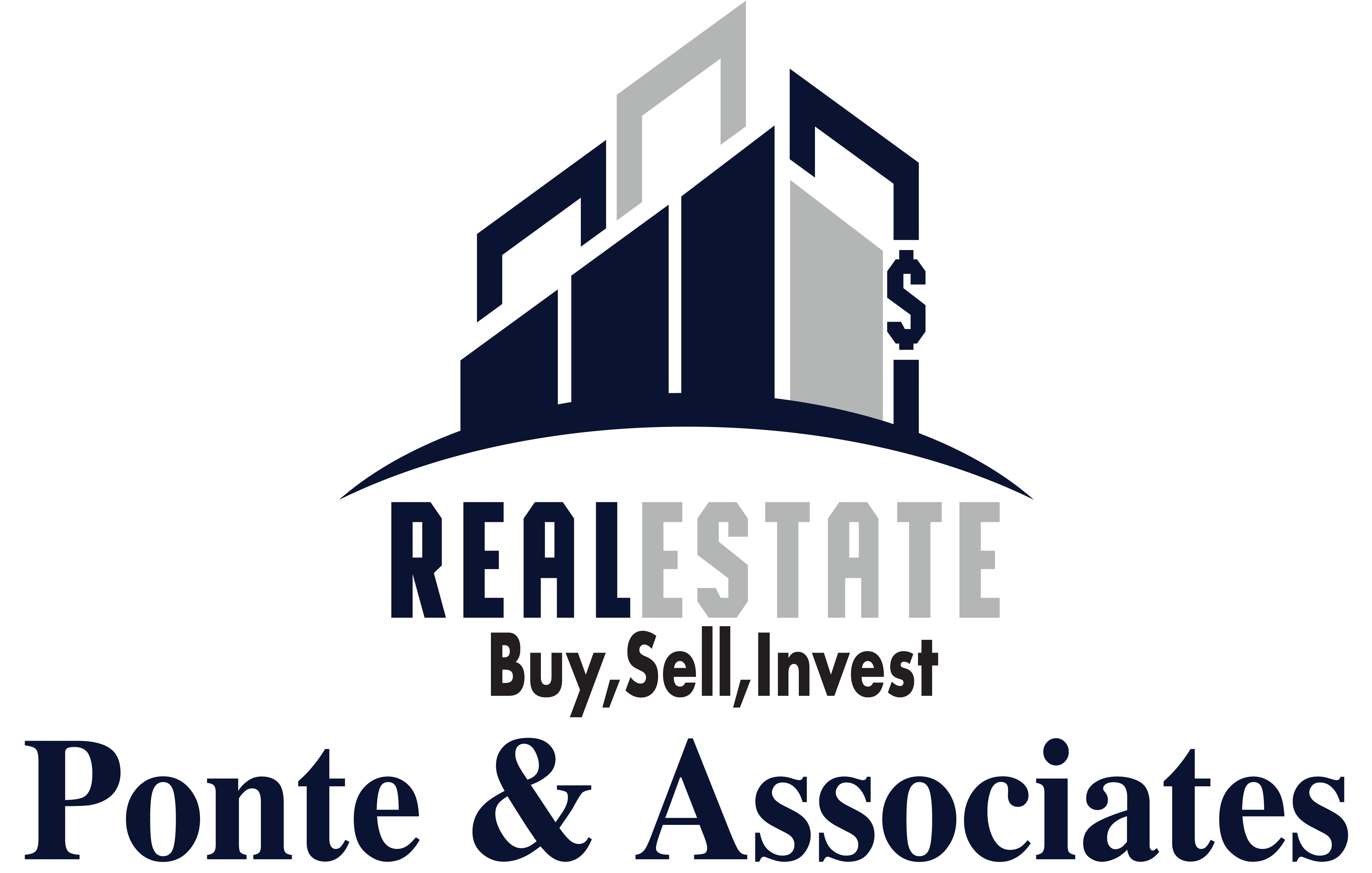River Bend Condominiums96 Old Colony Ave 341Taunton, MA 02718




Craving city-style living without the chaos? This stunning 2-bedroom, 2-bath loft condo offers the perfect blend of urban elegance and suburban tranquility. With soaring 14-foot ceilings and floor-to-ceiling windows, the space is drenched in natural light. The sleek kitchen features granite countertops, stainless steel appliances, gold-accented cabinets, and a butcher block island perfect for cooking and entertaining. Upstairs, enjoy the convenience of in-unit laundry. The primary suite boasts a private en-suite bath and double closets, while the second bedroom is ideal for an office, guest room, or creative retreat. Nestled in a secure, gated community near Routes 24, 44, and 495, you’re just minutes from shopping, dining, and entertainment. The community amenities are second to none, including a saltwater pool, gym, tennis and racquetball courts, a children’s play area, and access to the scenic Taunton River. Live stylishly and comfortably—don’t miss this incredible opportunity!
| 13 minutes ago | Listing updated with changes from the MLS® | |
| 4 days ago | Status changed to Pending | |
| 2 weeks ago | Listing first seen on site |

The property listing data and information, or the Images, set forth herein were provided to MLS Property Information Network, Inc. from third party sources, including sellers, lessors, landlords, and public records, and were compiled by MLS Property Information Network, Inc. The property listing data and information, and the Images, are for the personal, non-commercial use of consumers having a good faith interest in purchasing, leasing or renting listed properties of the type displayed to them and may not be used for any purpose other than to identify prospective properties which such consumers may have a good faith interest in purchasing, leasing or renting. MLS Property Information Network, Inc. and its subscribers disclaim any and all representations and warranties as to the accuracy of the property listing data and information, or as to the accuracy of any of the Images, set forth herein.
Data Last Updated at 2024-10-30 12:00 AM UTC
Steven Melo, REALTOR®![]() 508-246-0614
508-246-0614![]()
![]()
![]()
Ponte & Associates Real Estate, Inc.
2211 Pleasant Street, Fall River, MA 02723
Ponte & Associates Real Estate, Inc.
2211 Pleasant Street, Fall River, MA 02723
© Copyright 2024 All Rights Reserved. Steven Melo, REALTOR® ; MA 9539752, RES.0043487, Licensed in MA & RI Privacy Policy. Terms of Use. Site by Rachelle Deem


Did you know? You can invite friends and family to your search. They can join your search, rate and discuss listings with you.