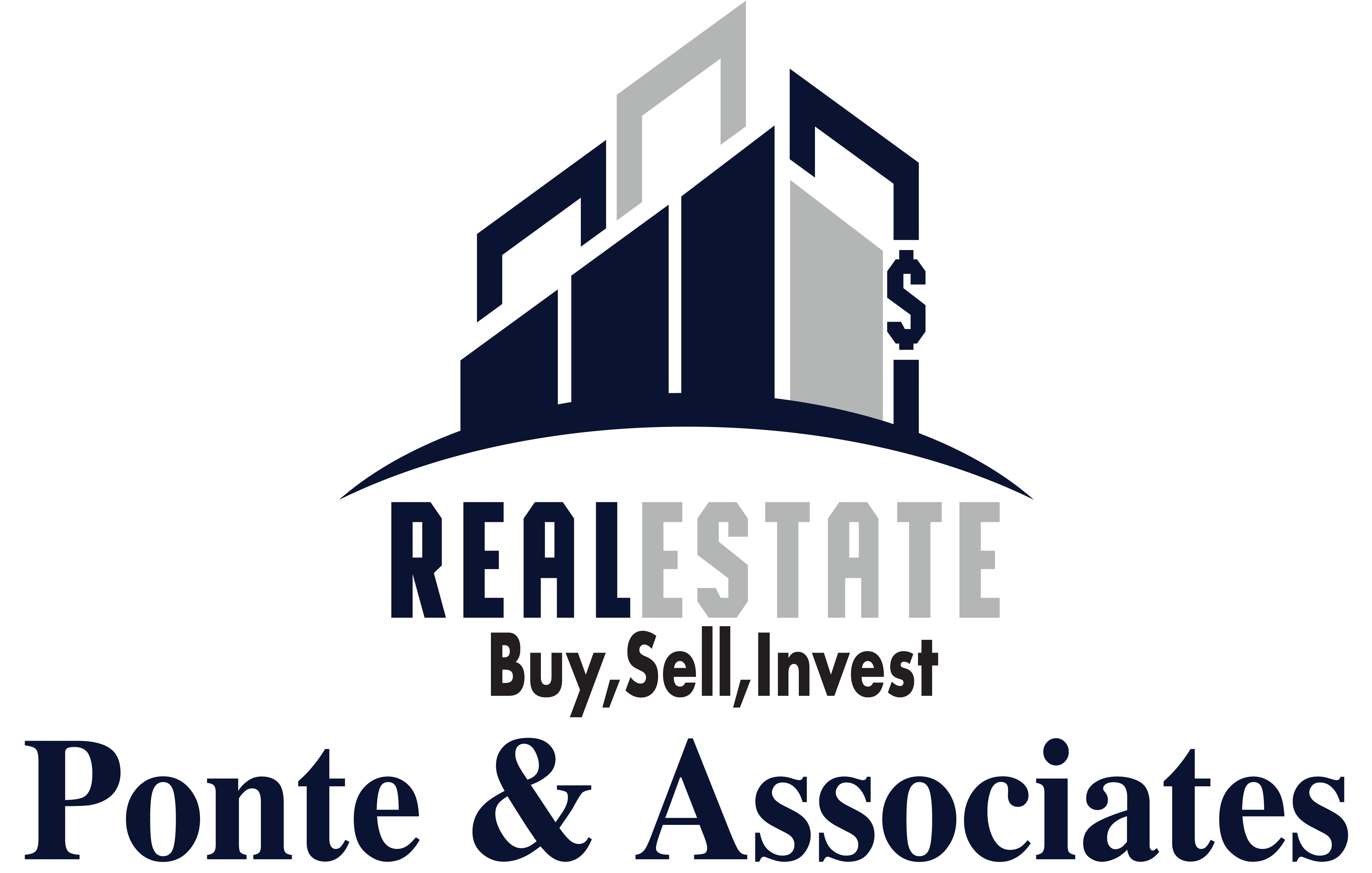Great Brook173 Godfrey Dr Barker IINorton, MA 02766



Welcome to Great Brook, a sought-after 55+ Active Adult Community in Norton, MA! The architectural style of the buildings is New England at its finest. This beautiful condo features hardwood floors leading from the foyer to a white kitchen with a breakfast nook. The dining room connects the kitchen to the living room, where vaulted ceilings create a spacious feel, and a fireplace adds coziness. The first-floor primary suite offers two walk-in closets, a generous en-suite bath, and first-floor laundry for convenient one-level living. Upstairs, enjoy an open loft, guest bedroom, full bath, and a large home office/den. The basement provides abundant storage, and the one-car garage keeps your vehicle protected. This unit has a private patio off of the living room. Community amenities include walking trails, a clubhouse, a garden, and vibrant events. Great Brook is pet-friendly! Natural Gas Forced Air Heat & Central A/C, Town Water/Sewer. Offers Due 12/17 @12PM
| 6 days ago | Listing updated with changes from the MLS® | |
| 6 days ago | Status changed to Pending | |
| 2 weeks ago | Listing first seen on site |

The property listing data and information, or the Images, set forth herein were provided to MLS Property Information Network, Inc. from third party sources, including sellers, lessors, landlords, and public records, and were compiled by MLS Property Information Network, Inc. The property listing data and information, and the Images, are for the personal, non-commercial use of consumers having a good faith interest in purchasing, leasing or renting listed properties of the type displayed to them and may not be used for any purpose other than to identify prospective properties which such consumers may have a good faith interest in purchasing, leasing or renting. MLS Property Information Network, Inc. and its subscribers disclaim any and all representations and warranties as to the accuracy of the property listing data and information, or as to the accuracy of any of the Images, set forth herein.
Data Last Updated at 2024-10-30 12:00 AM UTC
Steven Melo, REALTOR®![]() 508-246-0614
508-246-0614![]()
![]()
![]()
Ponte & Associates Real Estate, Inc.
2211 Pleasant Street, Fall River, MA 02723
Ponte & Associates Real Estate, Inc.
2211 Pleasant Street, Fall River, MA 02723
© Copyright 2024 All Rights Reserved. Steven Melo, REALTOR® ; MA 9539752, RES.0043487, Licensed in MA & RI Privacy Policy. Terms of Use. Site by Rachelle Deem


Did you know? You can invite friends and family to your search. They can join your search, rate and discuss listings with you.