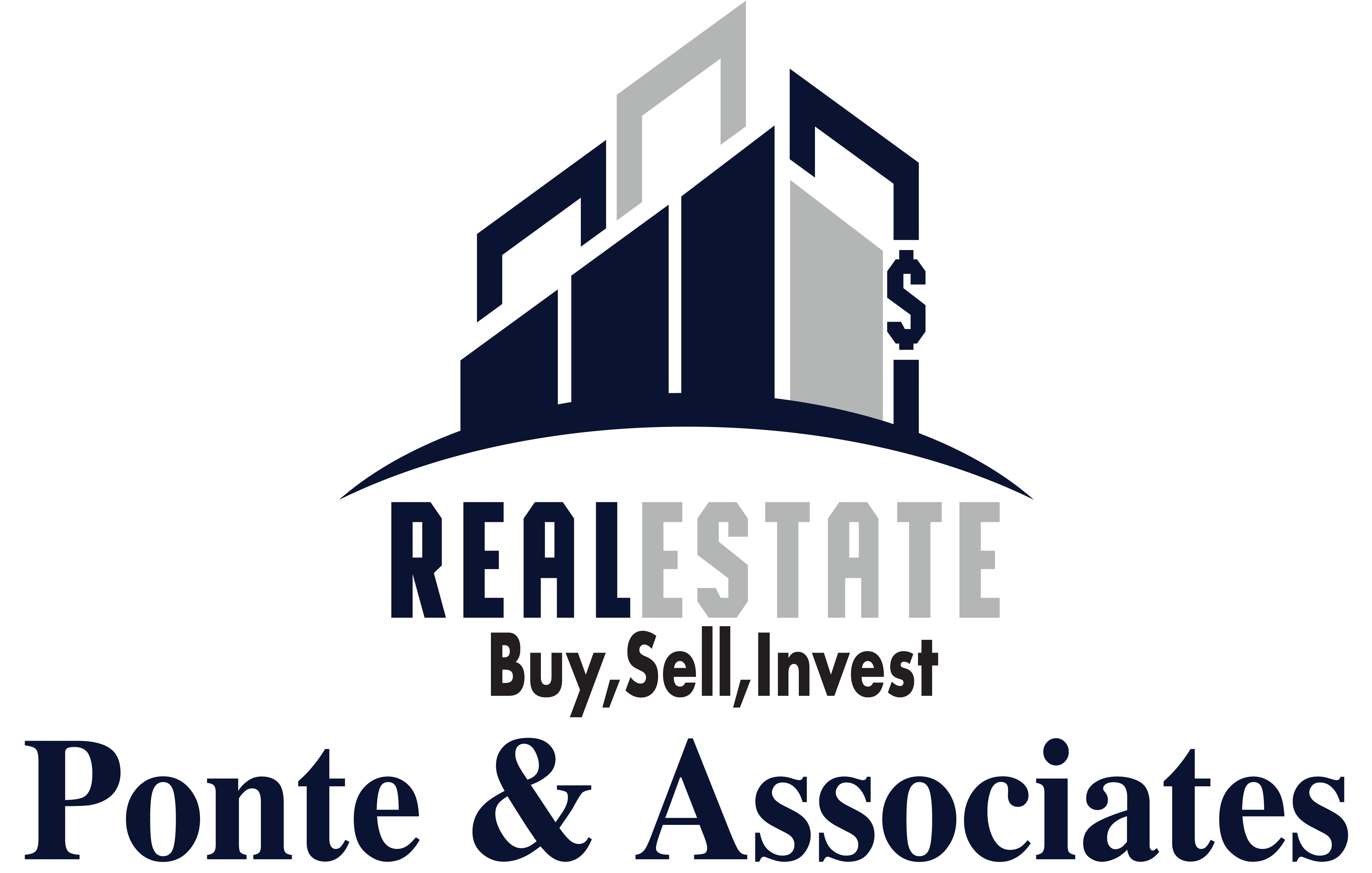2 Crestview Drive 2Westport, MA 02790




Welcome to 2 Crestview Drive in the highly sought-after Oak Ridge 55+ luxury condo community in scenic Westport, MA. Convenient, hassle-free living is what makes Oak Ridge so special. 2 Crestview is a desirable detached unit located on a corner lot. Note-worthy improvements include brand new high-efficiency heat and AC units installed just a few months ago, on-demand GENERAC generator, new kitchen and bathroom countertops, new guest bath vanity, whole-house water filtration system, and in-ground irrigation system. Interior also features beautiful hardwood floors throughout, spacious high-ceiling bedrooms, living room with great natural lighting, main-level laundry room, and stainless steel appliances. In the evening hours, enjoy a beautiful sunset on your front porch or peace and tranquility on your back deck. See listing details for all that is included in monthly condo fee. See Floor Plan in "Documents" section.
| 5 days ago | Listing updated with changes from the MLS® | |
| 5 days ago | Status changed to Pending | |
| 2 weeks ago | Listing first seen on site |

The property listing data and information, or the Images, set forth herein were provided to MLS Property Information Network, Inc. from third party sources, including sellers, lessors, landlords, and public records, and were compiled by MLS Property Information Network, Inc. The property listing data and information, and the Images, are for the personal, non-commercial use of consumers having a good faith interest in purchasing, leasing or renting listed properties of the type displayed to them and may not be used for any purpose other than to identify prospective properties which such consumers may have a good faith interest in purchasing, leasing or renting. MLS Property Information Network, Inc. and its subscribers disclaim any and all representations and warranties as to the accuracy of the property listing data and information, or as to the accuracy of any of the Images, set forth herein.
Data Last Updated at 2024-10-30 12:00 AM UTC
Steven Melo, REALTOR®![]() 508-246-0614
508-246-0614![]()
![]()
![]()
Ponte & Associates Real Estate, Inc.
2211 Pleasant Street, Fall River, MA 02723
Ponte & Associates Real Estate, Inc.
2211 Pleasant Street, Fall River, MA 02723
© Copyright 2024 All Rights Reserved. Steven Melo, REALTOR® ; MA 9539752, RES.0043487, Licensed in MA & RI Privacy Policy. Terms of Use. Site by Rachelle Deem


Did you know? You can invite friends and family to your search. They can join your search, rate and discuss listings with you.