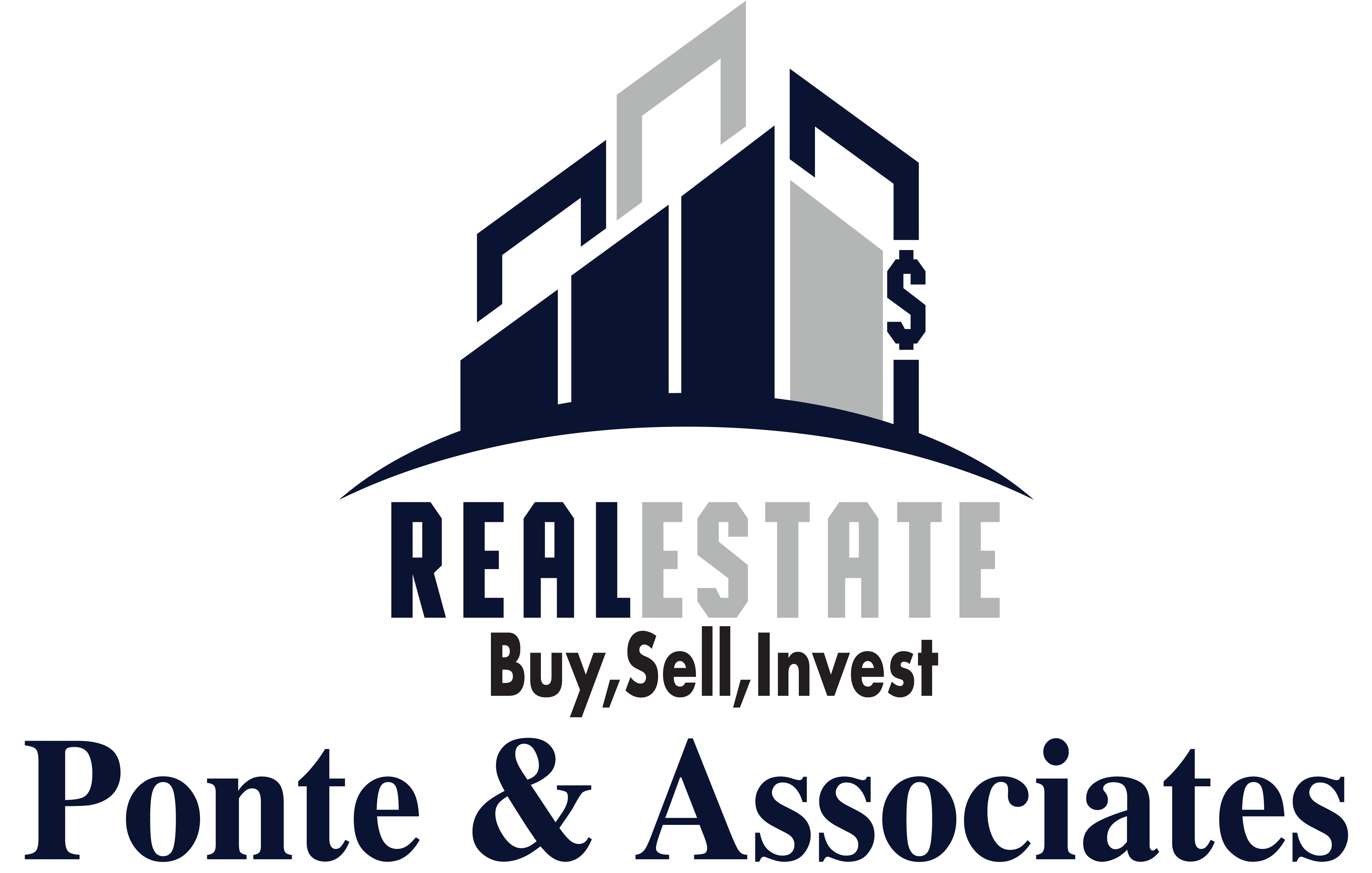14 Wright StRehoboth, MA 02769




HIGHEST & BEST OFFERS DUE BY TUESDAY JANUARY 7, 4:00 PM.!!!!!!!!!!!!!!!!!!!!!!!!!!!!!!!!!!!!!!!!!!!!!!!!!!!!!!!!!!!!!!!!!!!!!!!!!!!!!!!!!!!!!OPPORTUNITY KNOCKS! REHOBOTH SPACIOUS RANCH IN GREAT LOCATION ! SPACIOUS HOME FEATURING 2768 SQUARE FEET , INCLUDING 3 LARGE BEDROOMS, 2.5 BATHS, FIREPLACED LIVINGROOM, HARDWOOD FLOORS IN DINING ROOM, HUGE OAK CABINET KITCHEN WITH ISLAND! ATTACHED 2 CAR GARAGE SET ON 4.23 ACRES AT END OF CUL DE SAC! GREAT PLACE TO BUILD SWEAT EQUITY! IDEAL FOR FLIPPERS, CONTRACTORS ETC...THIS PROPERTY IS BEING SOLD AS IS! BUYER IS RESPONSIBLE FOR ANY AND ALL INSPECTIONS AND/OR PERMITS INCLUDING BUT NOT LIMITED TOO TITLE V , SMOKE & CO2 DETECTOR PERMITS. THIS HOME WILL NOT QUALIFY FOR VA/FHA FINANCING. NO ESCALATION CLAUSES. SEE ATTACHED OFFER INSTRUCTIONS.
| 6 days ago | Listing updated with changes from the MLS® | |
| 7 days ago | Status changed to Pending | |
| 2 weeks ago | Listing first seen on site |

The property listing data and information, or the Images, set forth herein were provided to MLS Property Information Network, Inc. from third party sources, including sellers, lessors, landlords, and public records, and were compiled by MLS Property Information Network, Inc. The property listing data and information, and the Images, are for the personal, non-commercial use of consumers having a good faith interest in purchasing, leasing or renting listed properties of the type displayed to them and may not be used for any purpose other than to identify prospective properties which such consumers may have a good faith interest in purchasing, leasing or renting. MLS Property Information Network, Inc. and its subscribers disclaim any and all representations and warranties as to the accuracy of the property listing data and information, or as to the accuracy of any of the Images, set forth herein.
Data Last Updated at 2024-10-30 12:00 AM UTC
Steven Melo, REALTOR®![]() 508-246-0614
508-246-0614![]()
![]()
![]()
Ponte & Associates Real Estate, Inc.
2211 Pleasant Street, Fall River, MA 02723
Ponte & Associates Real Estate, Inc.
2211 Pleasant Street, Fall River, MA 02723
© Copyright 2024 All Rights Reserved. Steven Melo, REALTOR® ; MA 9539752, RES.0043487, Licensed in MA & RI Privacy Policy. Terms of Use. Site by Rachelle Deem


Did you know? You can invite friends and family to your search. They can join your search, rate and discuss listings with you.