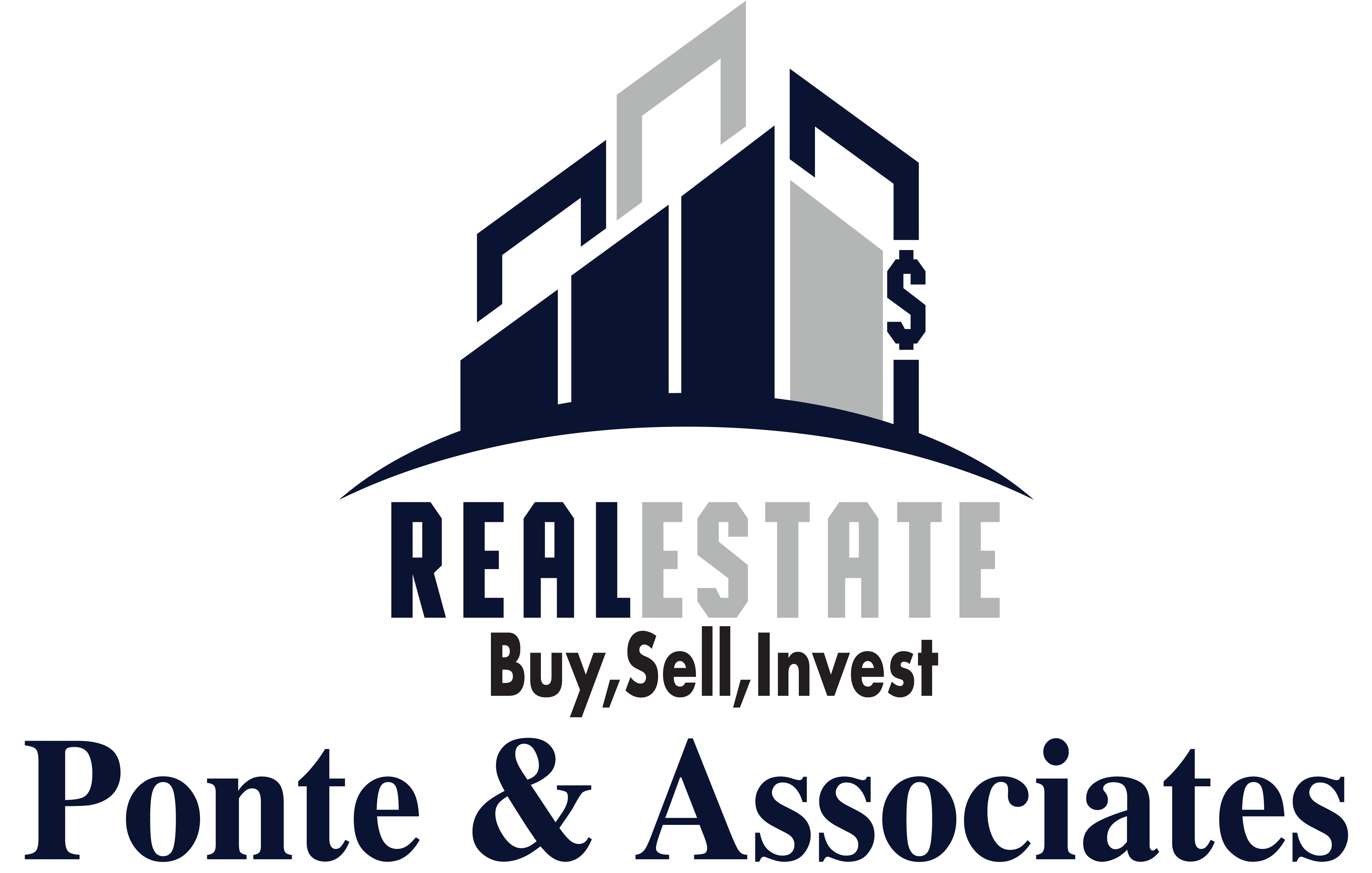Westville Village140 North Walker Street 215Taunton, MA 02780




Welcome to Westville Village! Taunton's newest Condo development with 23 BRAND NEW townhomes. These homes have a fantastic first floor plan that are open and inviting. Nestled in the eat in kitchen are quality cabinets, stone counters, a large island, pantry closet and stainless-steel appliances. Slider from eating area leads to a maintenance free composite deck. Spacious living room for entertaining. Impressive primary bedroom with walk in closet, sky high ceilings and a private primary bath. 2 remaining bedrooms are good size and have double windows for lots of natural light. Lots of hardwood floors, first floor laundry, 2 parking spaces, city water/ sewer and natural gas and on demand hot water. Close to shopping areas, schools and conservation areas and trails. Located off of Rt 44, making you conveniently close to Providence.
| a week ago | Listing updated with changes from the MLS® | |
| 2 weeks ago | Listing first seen on site |

The property listing data and information, or the Images, set forth herein were provided to MLS Property Information Network, Inc. from third party sources, including sellers, lessors, landlords, and public records, and were compiled by MLS Property Information Network, Inc. The property listing data and information, and the Images, are for the personal, non-commercial use of consumers having a good faith interest in purchasing, leasing or renting listed properties of the type displayed to them and may not be used for any purpose other than to identify prospective properties which such consumers may have a good faith interest in purchasing, leasing or renting. MLS Property Information Network, Inc. and its subscribers disclaim any and all representations and warranties as to the accuracy of the property listing data and information, or as to the accuracy of any of the Images, set forth herein.
Data Last Updated at 2024-10-30 12:00 AM UTC
Steven Melo, REALTOR®![]() 508-246-0614
508-246-0614![]()
![]()
![]()
Ponte & Associates Real Estate, Inc.
2211 Pleasant Street, Fall River, MA 02723
Ponte & Associates Real Estate, Inc.
2211 Pleasant Street, Fall River, MA 02723
© Copyright 2024 All Rights Reserved. Steven Melo, REALTOR® ; MA 9539752, RES.0043487, Licensed in MA & RI Privacy Policy. Terms of Use. Site by Rachelle Deem


Did you know? You can invite friends and family to your search. They can join your search, rate and discuss listings with you.