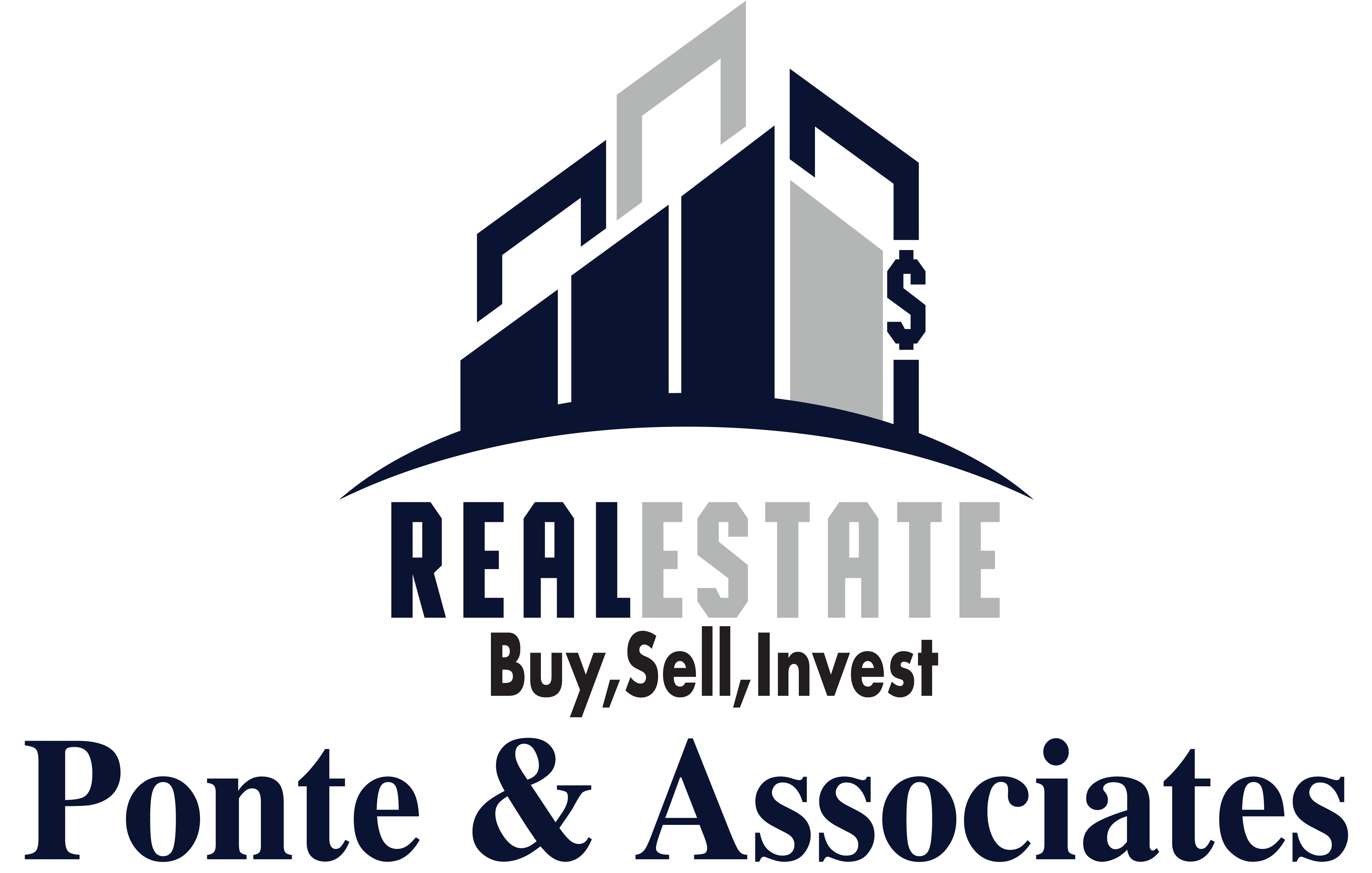14 Garfield AveAttleboro, MA 02703




This 3-bedroom, 2-bathroom ranch offers the perfect mix of comfort, style, and convenience. The first floor boasts an inviting living room with a fireplace, a kitchen with ample cabinet space, an office area, three spacious bedrooms, and a full bathroom. The finished basement expands your living area with a large bonus room, perfect for a media space or playroom, and a full bathroom featuring a pebble stone shower. Step outside to your private backyard, complete with a heated in-ground pool and a pool house equipped with its own bathroom and private shower. Gather around the fire pit in the large backyard for memorable evenings with friends and family. The oversized 3-car garage offers ample storage and versatility for vehicles and hobbies. Located close to hospitals, RT95, and the train station. This home is a must-see!
| a week ago | Listing updated with changes from the MLS® | |
| 2 weeks ago | Listing first seen on site |

The property listing data and information, or the Images, set forth herein were provided to MLS Property Information Network, Inc. from third party sources, including sellers, lessors, landlords, and public records, and were compiled by MLS Property Information Network, Inc. The property listing data and information, and the Images, are for the personal, non-commercial use of consumers having a good faith interest in purchasing, leasing or renting listed properties of the type displayed to them and may not be used for any purpose other than to identify prospective properties which such consumers may have a good faith interest in purchasing, leasing or renting. MLS Property Information Network, Inc. and its subscribers disclaim any and all representations and warranties as to the accuracy of the property listing data and information, or as to the accuracy of any of the Images, set forth herein.
Data Last Updated at 2024-10-30 12:00 AM UTC
Steven Melo, REALTOR®![]() 508-246-0614
508-246-0614![]()
![]()
![]()
Ponte & Associates Real Estate, Inc.
2211 Pleasant Street, Fall River, MA 02723
Ponte & Associates Real Estate, Inc.
2211 Pleasant Street, Fall River, MA 02723
© Copyright 2024 All Rights Reserved. Steven Melo, REALTOR® ; MA 9539752, RES.0043487, Licensed in MA & RI Privacy Policy. Terms of Use. Site by Rachelle Deem


Did you know? You can invite friends and family to your search. They can join your search, rate and discuss listings with you.