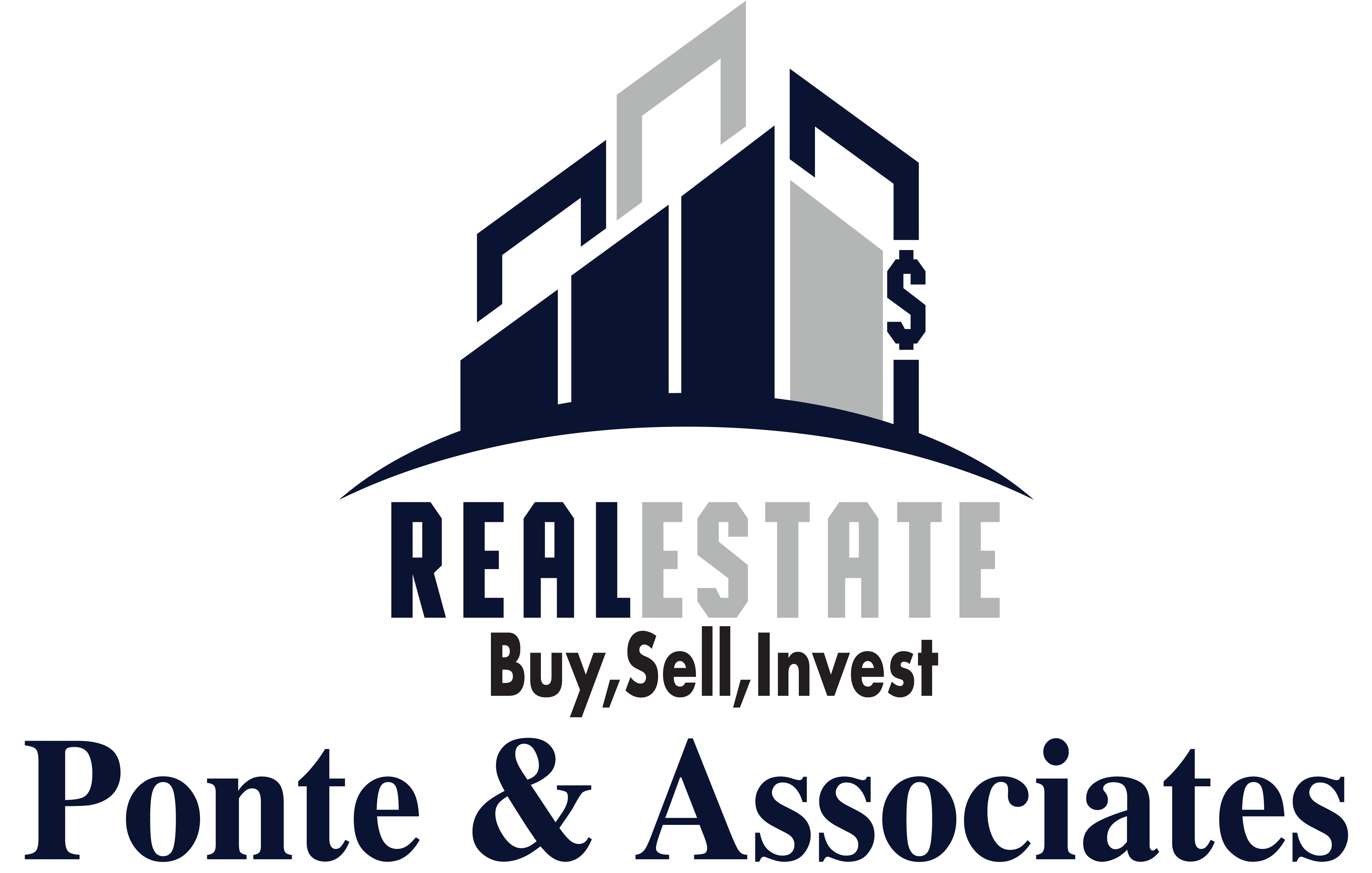59 Cutter DriveEaston, MA 02375



Our Largest Ranch, the FALCON Floor Plan, in South Easton's Premier New Construction Community, SAWMILL VILLAGE! Welcome to this exceptional single-family home, nestled within the highly sought-after 44 single-family HOA development.We are selling PRECONSTRUCTION and BUYERS have their choice of finishes. Crafted by a seasoned developer and a dedicated local team, this NEW CONSTRUCTION masterpiece is designed to impress even the most discerning buyers. This home boasts an environmentally conscious design with a GROUND-SOURCE GEOTHERMAL heating and cooling system, offering you substantial energy savings while reducing your carbon footprint. Come by one of our open houses or schedule a private appointment for more information.
| a week ago | Listing updated with changes from the MLS® | |
| 2 weeks ago | Listing first seen on site |

The property listing data and information, or the Images, set forth herein were provided to MLS Property Information Network, Inc. from third party sources, including sellers, lessors, landlords, and public records, and were compiled by MLS Property Information Network, Inc. The property listing data and information, and the Images, are for the personal, non-commercial use of consumers having a good faith interest in purchasing, leasing or renting listed properties of the type displayed to them and may not be used for any purpose other than to identify prospective properties which such consumers may have a good faith interest in purchasing, leasing or renting. MLS Property Information Network, Inc. and its subscribers disclaim any and all representations and warranties as to the accuracy of the property listing data and information, or as to the accuracy of any of the Images, set forth herein.
Data Last Updated at 2024-10-30 12:00 AM UTC
Steven Melo, REALTOR®![]() 508-246-0614
508-246-0614![]()
![]()
![]()
Ponte & Associates Real Estate, Inc.
2211 Pleasant Street, Fall River, MA 02723
Ponte & Associates Real Estate, Inc.
2211 Pleasant Street, Fall River, MA 02723
© Copyright 2024 All Rights Reserved. Steven Melo, REALTOR® ; MA 9539752, RES.0043487, Licensed in MA & RI Privacy Policy. Terms of Use. Site by Rachelle Deem


Did you know? You can invite friends and family to your search. They can join your search, rate and discuss listings with you.