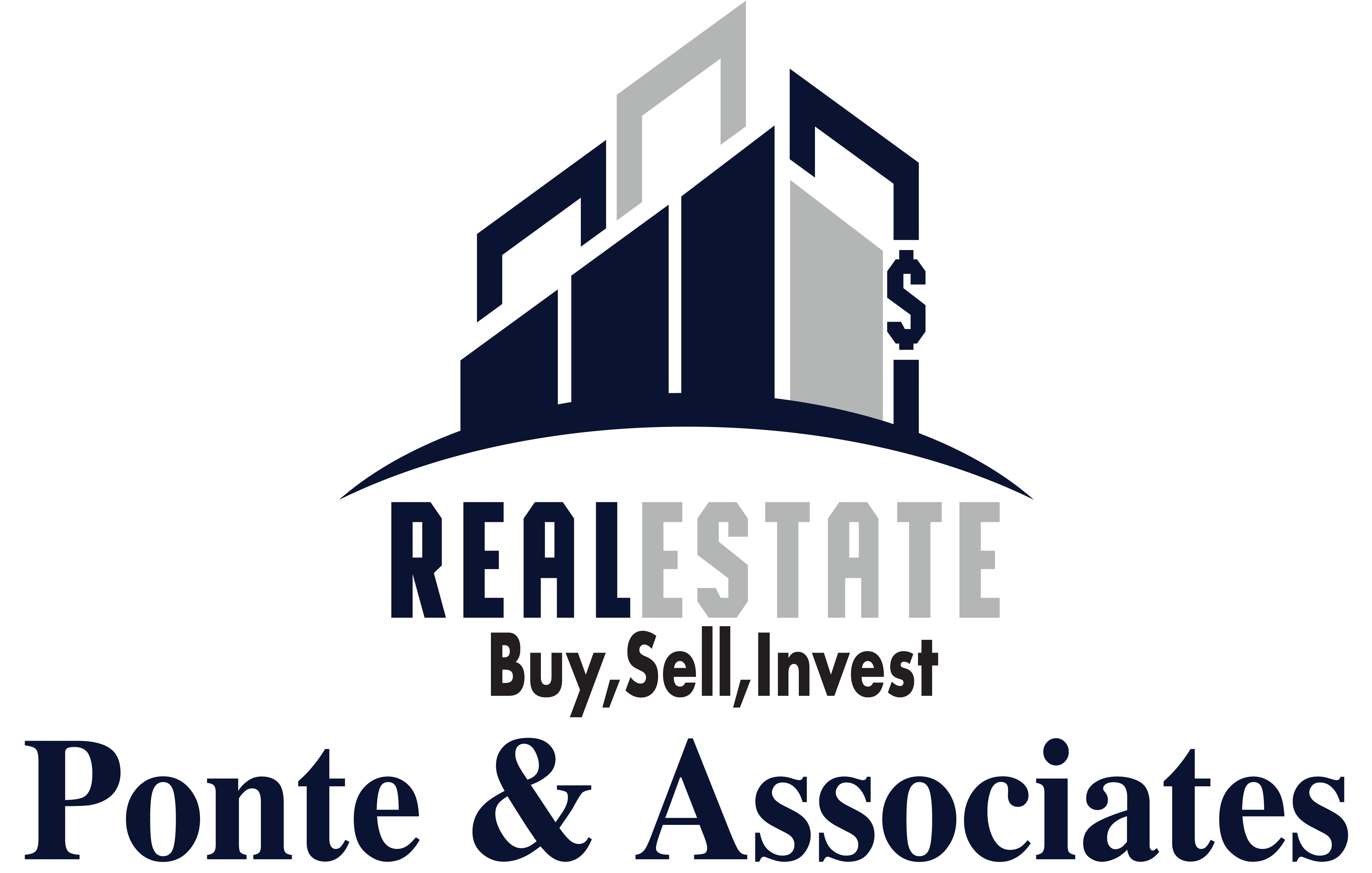1870 Bay StTaunton, MA 02780




Welcome to your dream family home! This spacious 4-bedrm, 2-bathrm property boasts an open floorplan, perfect for entertaining & creating lasting memories. The open floorplan seamlessly connects living spaces, while the downstairs offers in-law potential for extended family & guests. Outside, a fully fenced, expansive backyard becomes a haven for kids & pets, offering a safe space to play & explore. Imagine evenings spent dining al fresco on the sprawling, oversized deck, where gentle breezes & starlit skies create a magical atmosphere. This exceptional outdoor space is perfect for both grand & intimate celebrations, offering a seamless extension of your living space. For the golf enthusiast, a private putting green awaits. The extra-deep garage & two powered sheds provide ample storage & workspace, catering to hobbies & projects. A circular driveway adds convenience, ensuring easy entry & exit. Conveniently located near shopping, parks and highway access. Don't wait on this one!
| 5 days ago | Listing updated with changes from the MLS® | |
| a week ago | Listing first seen on site |

The property listing data and information, or the Images, set forth herein were provided to MLS Property Information Network, Inc. from third party sources, including sellers, lessors, landlords, and public records, and were compiled by MLS Property Information Network, Inc. The property listing data and information, and the Images, are for the personal, non-commercial use of consumers having a good faith interest in purchasing, leasing or renting listed properties of the type displayed to them and may not be used for any purpose other than to identify prospective properties which such consumers may have a good faith interest in purchasing, leasing or renting. MLS Property Information Network, Inc. and its subscribers disclaim any and all representations and warranties as to the accuracy of the property listing data and information, or as to the accuracy of any of the Images, set forth herein.
Last checked 2025-04-12 04:08 PM UTC
Steven Melo, REALTOR®![]() 508-246-0614
508-246-0614![]() [email protected]
[email protected]
Ponte & Associates Real Estate, Inc.
2211 Pleasant Street, Fall River, MA 02723
Ponte & Associates Real Estate, Inc.
2211 Pleasant Street, Fall River, MA 02723
© Copyright 2024 All Rights Reserved. Steven Melo, REALTOR® ; MA 9539752, RES.0043487, Licensed in MA & RI Privacy Policy. Terms of Use. Site by Rachelle Deem


Did you know? You can invite friends and family to your search. They can join your search, rate and discuss listings with you.