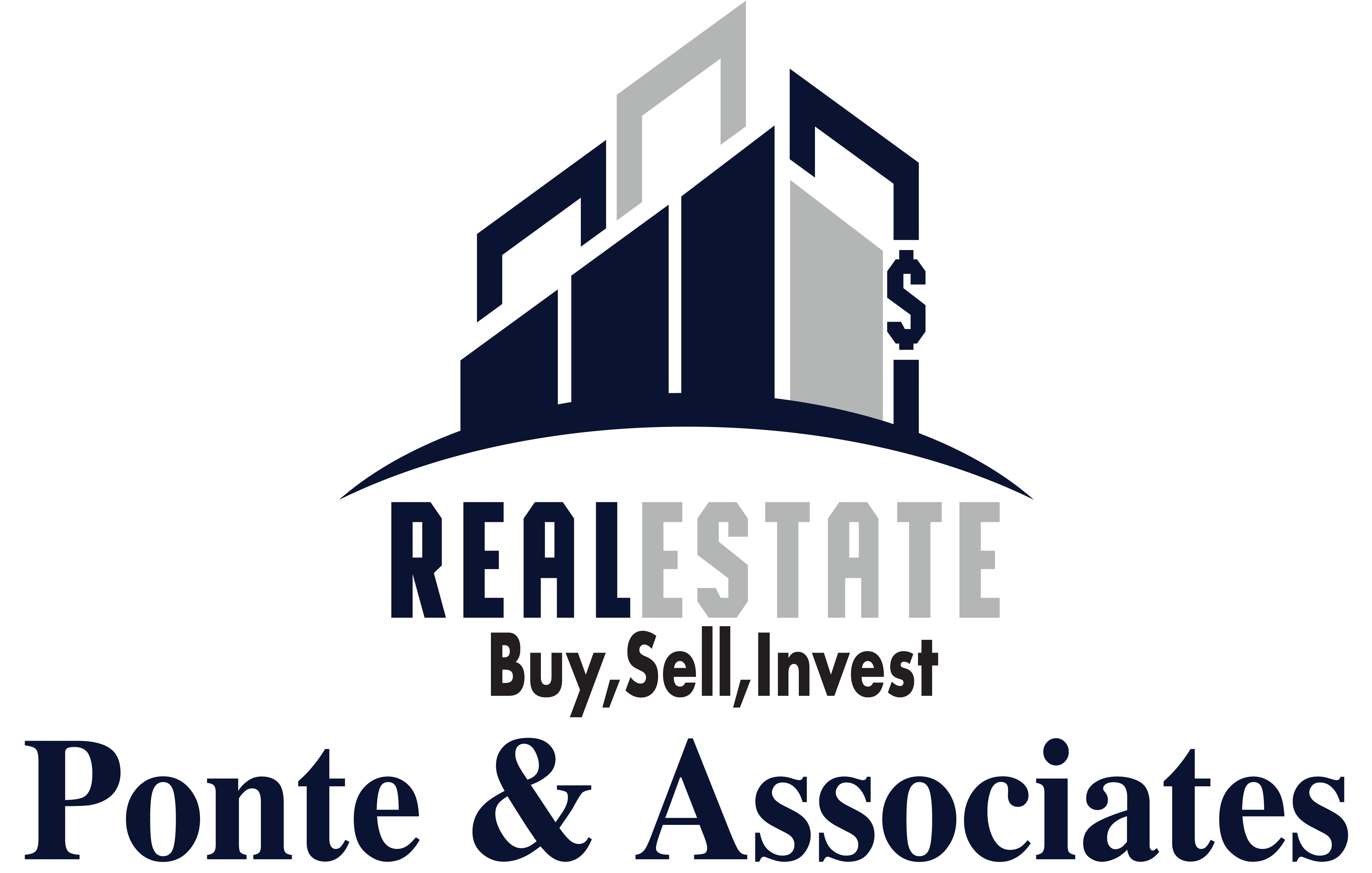Sabbatia Cliff Condo Association73 Cliff Drive BTaunton, MA 02780




OPEN HOUSE CANCELLED - OFFER ACCEPTED. Located on a cul-de-sac in a secluded community near Lake Sabbatia, this beautiful townhouse-style condo combines modern comfort with timeless charm. Boasting 2 spacious bedrooms and 2 full baths, this home features a stunning living room with soaring wood accented vaulted ceilings and skylights that flood the space with natural light. A cozy wood-burning fireplace adds a touch of warmth, perfect for those cool evenings. The kitchen and both baths have been beautifully renovated with tasteful Silestone countertops. Enjoy elegant hardwood floors in the living and dining areas, while wall-to-wall carpeting enhances the bedrooms. The first-floor master suite offers ultimate convenience with a large closet and access to the deck, and the airy 2nd floor loft provides versatile space for a home office or additional lounging. Step outside onto the deck to enjoy breathtaking scenic views.
| yesterday | Listing updated with changes from the MLS® | |
| yesterday | Status changed to Active Under Contract | |
| 3 days ago | Listing first seen on site |

The property listing data and information, or the Images, set forth herein were provided to MLS Property Information Network, Inc. from third party sources, including sellers, lessors, landlords, and public records, and were compiled by MLS Property Information Network, Inc. The property listing data and information, and the Images, are for the personal, non-commercial use of consumers having a good faith interest in purchasing, leasing or renting listed properties of the type displayed to them and may not be used for any purpose other than to identify prospective properties which such consumers may have a good faith interest in purchasing, leasing or renting. MLS Property Information Network, Inc. and its subscribers disclaim any and all representations and warranties as to the accuracy of the property listing data and information, or as to the accuracy of any of the Images, set forth herein.
Last checked 2025-04-13 12:36 PM UTC
Steven Melo, REALTOR®![]() 508-246-0614
508-246-0614![]() [email protected]
[email protected]
Ponte & Associates Real Estate, Inc.
2211 Pleasant Street, Fall River, MA 02723
Ponte & Associates Real Estate, Inc.
2211 Pleasant Street, Fall River, MA 02723
© Copyright 2024 All Rights Reserved. Steven Melo, REALTOR® ; MA 9539752, RES.0043487, Licensed in MA & RI Privacy Policy. Terms of Use. Site by Rachelle Deem


Did you know? You can invite friends and family to your search. They can join your search, rate and discuss listings with you.