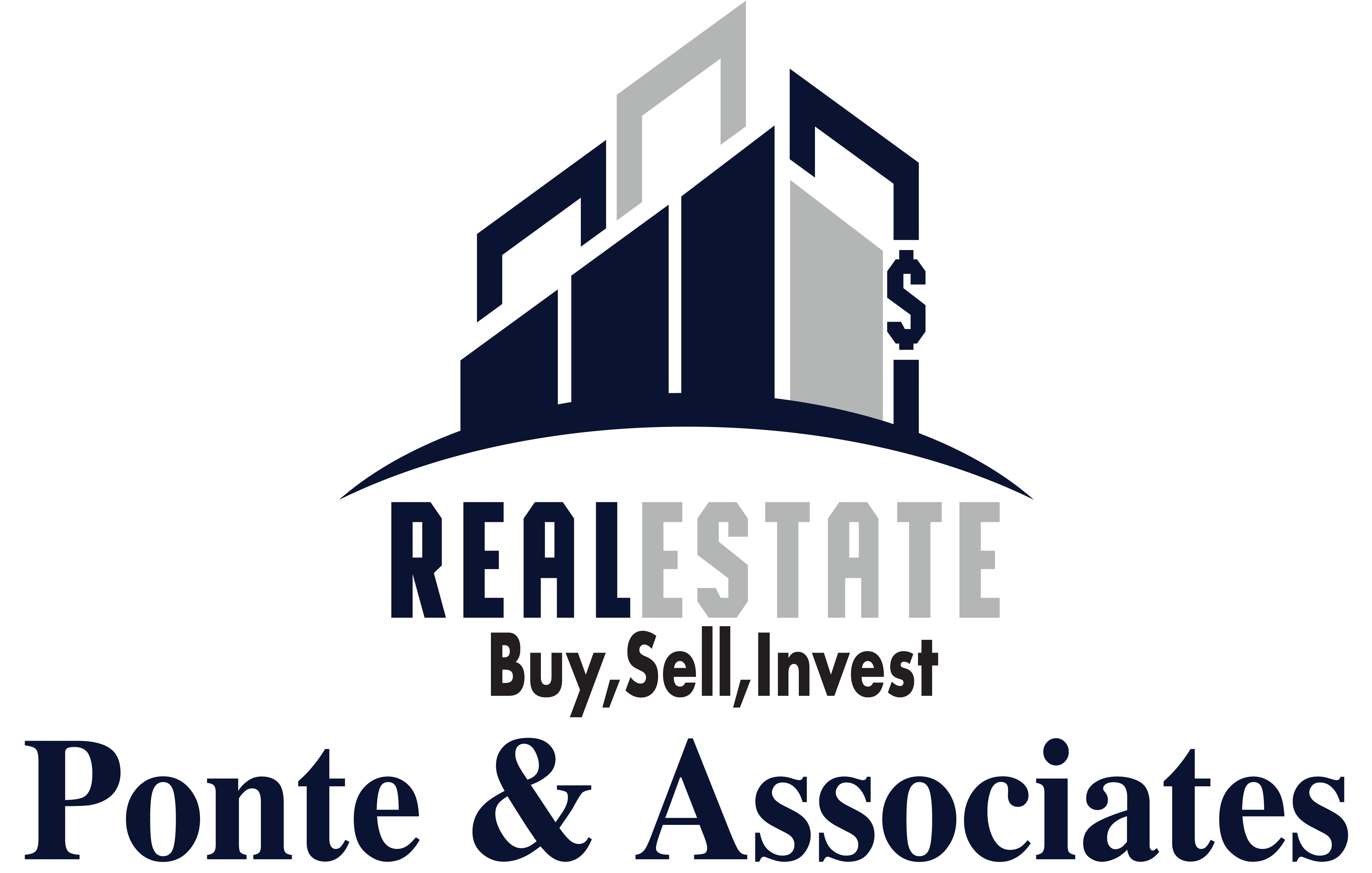183 Eldridge StTaunton, MA 02780




Fantastic opportunity to own a well-maintained, clean and updated side-by-side 2 family home 1st floor living. Perfect for owner occupants or investors. Each unit offers separate private entrances. You will find a complete 59 Panel solar system installed in 2019, a bonus 2 car garage, shed with new roof along with plenty off street parking in the new driveway. The owner's unit offers updated kitchen with custom cabinets with granite countertops, mostly Anderson windows, stainless steel appliances, hardwood floors, updated electric and central air system and much more. The rear one bedroom unit has plenty of natural light, very clean and with private entrance with a private deck. Conveniently located near shopping, schools and public transportation and within 5 minutes from Rte 495. Don't miss this rare find - live in one unit and let the other unit pay your mortgage. First showing at the open house Saturday 12:30-2PM or make a private appointment. Check it out and make an offer...
| yesterday | Listing updated with changes from the MLS® | |
| 3 days ago | Listing first seen on site |

The property listing data and information, or the Images, set forth herein were provided to MLS Property Information Network, Inc. from third party sources, including sellers, lessors, landlords, and public records, and were compiled by MLS Property Information Network, Inc. The property listing data and information, and the Images, are for the personal, non-commercial use of consumers having a good faith interest in purchasing, leasing or renting listed properties of the type displayed to them and may not be used for any purpose other than to identify prospective properties which such consumers may have a good faith interest in purchasing, leasing or renting. MLS Property Information Network, Inc. and its subscribers disclaim any and all representations and warranties as to the accuracy of the property listing data and information, or as to the accuracy of any of the Images, set forth herein.
Last checked 2025-04-13 12:29 PM UTC
Steven Melo, REALTOR®![]() 508-246-0614
508-246-0614![]() [email protected]
[email protected]
Ponte & Associates Real Estate, Inc.
2211 Pleasant Street, Fall River, MA 02723
Ponte & Associates Real Estate, Inc.
2211 Pleasant Street, Fall River, MA 02723
© Copyright 2024 All Rights Reserved. Steven Melo, REALTOR® ; MA 9539752, RES.0043487, Licensed in MA & RI Privacy Policy. Terms of Use. Site by Rachelle Deem


Did you know? You can invite friends and family to your search. They can join your search, rate and discuss listings with you.