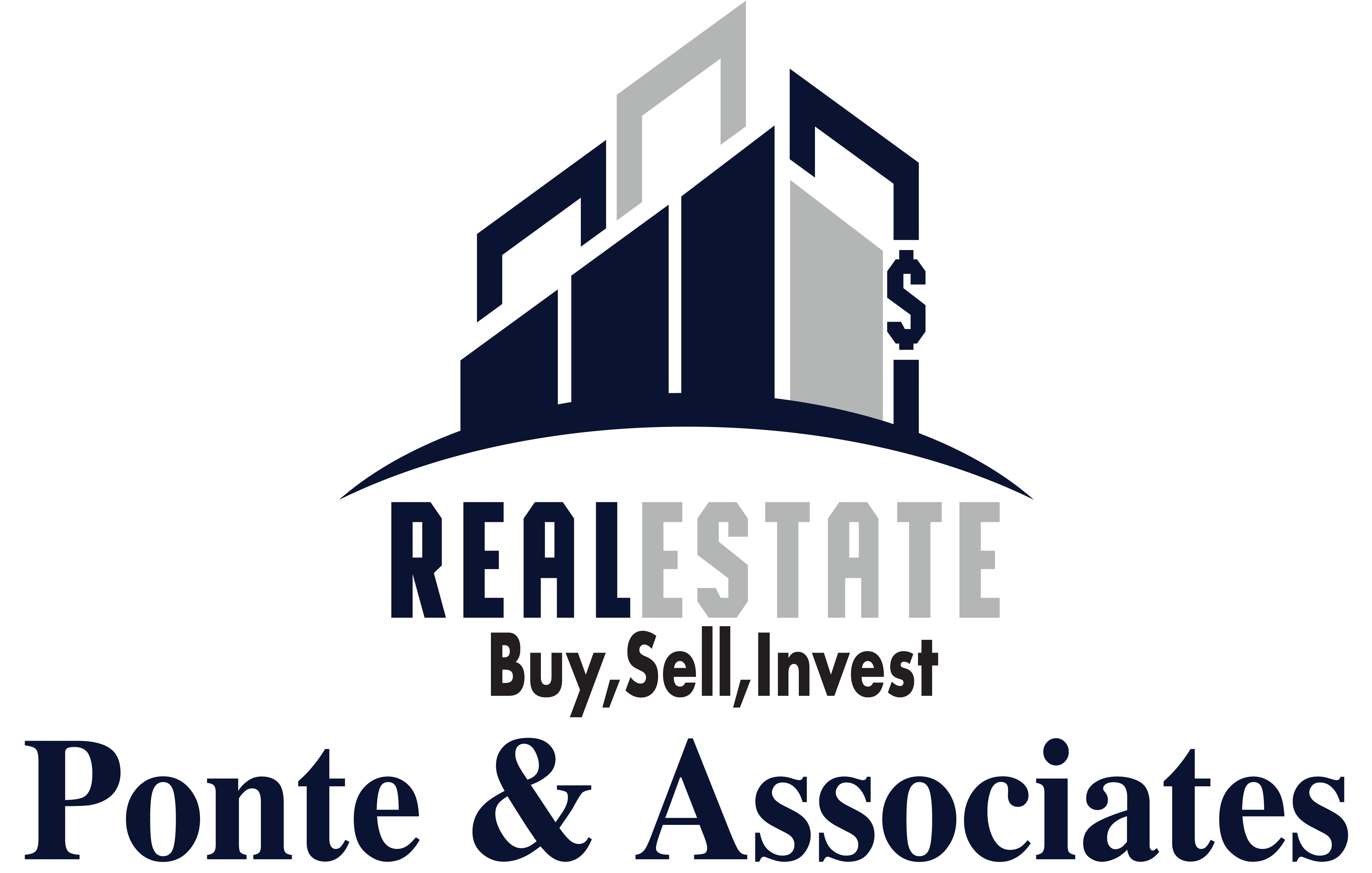21 Icarus LnAttleboro, MA 02703




OFFER DEADLINE MON 4/14 6PM----IMMACULATE and updated 4 bedroom raised ranch on a large level lot. New central AC/heat -2 zones. New 3 bedroom septic system, newer roof. Nicely landscaped circular oversized driveway. Open floor plan, with 2 large bedrooms upstairs, a bright and sunny formal living room that opens to the granite eat-in kitchen. Ample amount of maple cabinetry, and a brand new refrigerator. Kitchen opens via a 6-foot slider to a large deck overlooking a super-sized backyard and even a shed for outside storage. Lower level was completely redone with new LVT flooring and new carpeting in both bedrooms. New washer and dryer in an additional room w/ a large finished storage area with plenty of new shelving. New whole house water filtration system. Beautiful side road, cul de sac street. Great commuter location. Move in condition. Sellers need to close mid-June but willing to talk about options for an earlier closing if needed. MUST SEE!
| 4 hours ago | Listing updated with changes from the MLS® | |
| 4 days ago | Listing first seen on site |

The property listing data and information, or the Images, set forth herein were provided to MLS Property Information Network, Inc. from third party sources, including sellers, lessors, landlords, and public records, and were compiled by MLS Property Information Network, Inc. The property listing data and information, and the Images, are for the personal, non-commercial use of consumers having a good faith interest in purchasing, leasing or renting listed properties of the type displayed to them and may not be used for any purpose other than to identify prospective properties which such consumers may have a good faith interest in purchasing, leasing or renting. MLS Property Information Network, Inc. and its subscribers disclaim any and all representations and warranties as to the accuracy of the property listing data and information, or as to the accuracy of any of the Images, set forth herein.
Last checked 2025-04-14 10:37 AM UTC
Steven Melo, REALTOR®![]() 508-246-0614
508-246-0614![]() melosteven3@gmail.com
melosteven3@gmail.com
Ponte & Associates Real Estate, Inc.
2211 Pleasant Street, Fall River, MA 02723
Ponte & Associates Real Estate, Inc.
2211 Pleasant Street, Fall River, MA 02723
© Copyright 2024 All Rights Reserved. Steven Melo, REALTOR® ; MA 9539752, RES.0043487, Licensed in MA & RI Privacy Policy. Terms of Use. Site by Rachelle Deem


Did you know? You can invite friends and family to your search. They can join your search, rate and discuss listings with you.