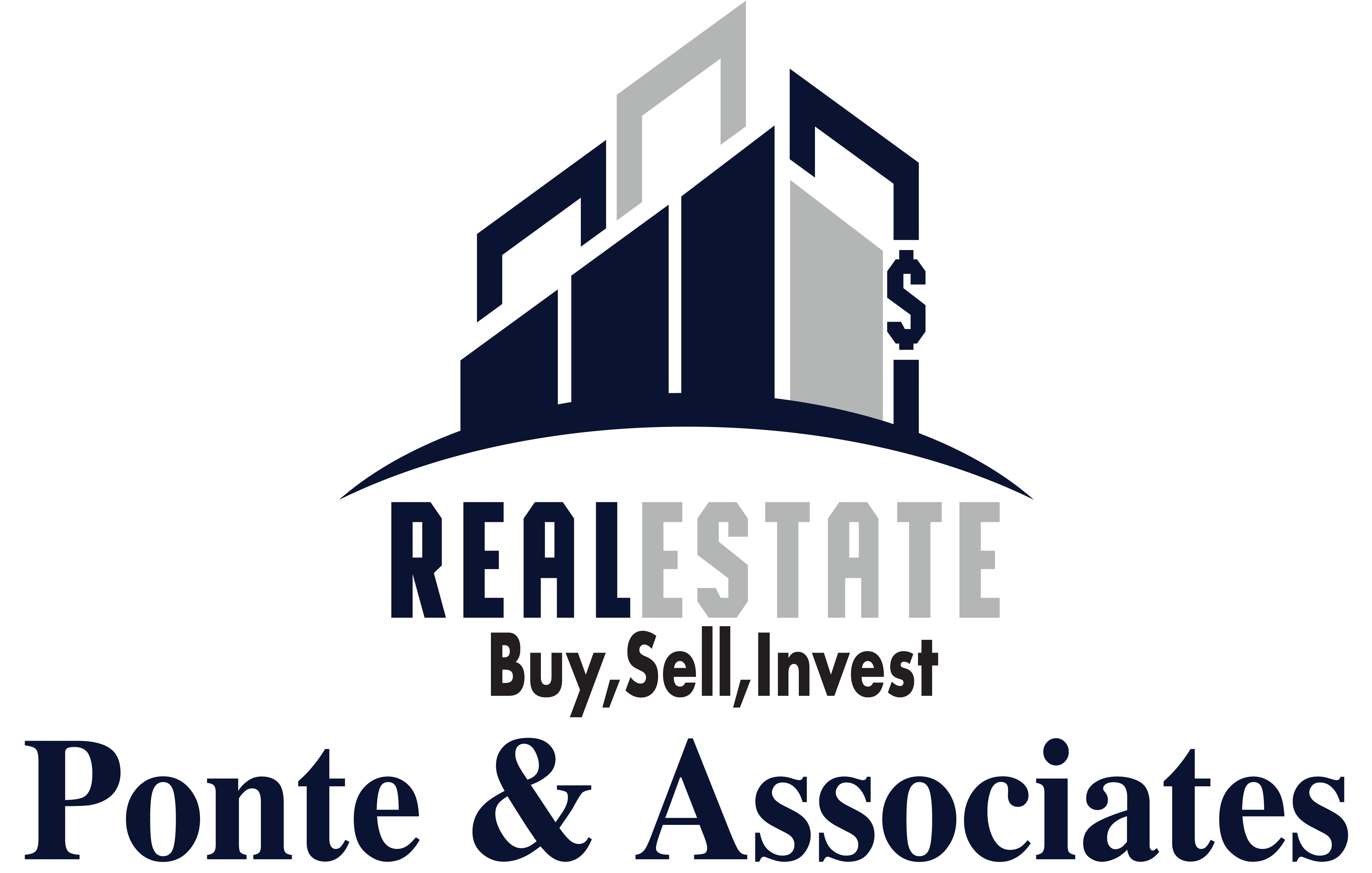3 Janice LaneDartmouth, MA 02748




On a quiet lane in S. Dartmouth is this 1986 Deck Home located a short distance from the center of Padanaram Village. Designed w/ redwood cedar vertical planks, this distinctive home embraces a stellar location and optional single level living. The main level features an open floor plan to include the living, kitchen and dining areas which are adjacent to 3 sliders leading to a raised deck, increasing the home’s footprint in the warmer months and offering elevated views of the half-acre+/- yard. 2 bedrooms, 1.5 baths & laundry facilities complete this level. The partially finished lower level expands the living space with a 3rd bedroom and full bath, providing flexibility for visiting guests or private work space. Additional highlights include a basement workshop, attached 2+ bay garage and a cobblestone edged gravel driveway. If seeking a peaceful setting in close proximity to Village shops, restaurants & the NBYC, this home delivers that rare combination of privacy & accessibility.
| yesterday | Listing updated with changes from the MLS® | |
| 2 days ago | Listing first seen on site |

The property listing data and information, or the Images, set forth herein were provided to MLS Property Information Network, Inc. from third party sources, including sellers, lessors, landlords, and public records, and were compiled by MLS Property Information Network, Inc. The property listing data and information, and the Images, are for the personal, non-commercial use of consumers having a good faith interest in purchasing, leasing or renting listed properties of the type displayed to them and may not be used for any purpose other than to identify prospective properties which such consumers may have a good faith interest in purchasing, leasing or renting. MLS Property Information Network, Inc. and its subscribers disclaim any and all representations and warranties as to the accuracy of the property listing data and information, or as to the accuracy of any of the Images, set forth herein.
Last checked 2025-04-12 10:35 PM UTC
Steven Melo, REALTOR®![]() 508-246-0614
508-246-0614![]() [email protected]
[email protected]
Ponte & Associates Real Estate, Inc.
2211 Pleasant Street, Fall River, MA 02723
Ponte & Associates Real Estate, Inc.
2211 Pleasant Street, Fall River, MA 02723
© Copyright 2024 All Rights Reserved. Steven Melo, REALTOR® ; MA 9539752, RES.0043487, Licensed in MA & RI Privacy Policy. Terms of Use. Site by Rachelle Deem


Did you know? You can invite friends and family to your search. They can join your search, rate and discuss listings with you.