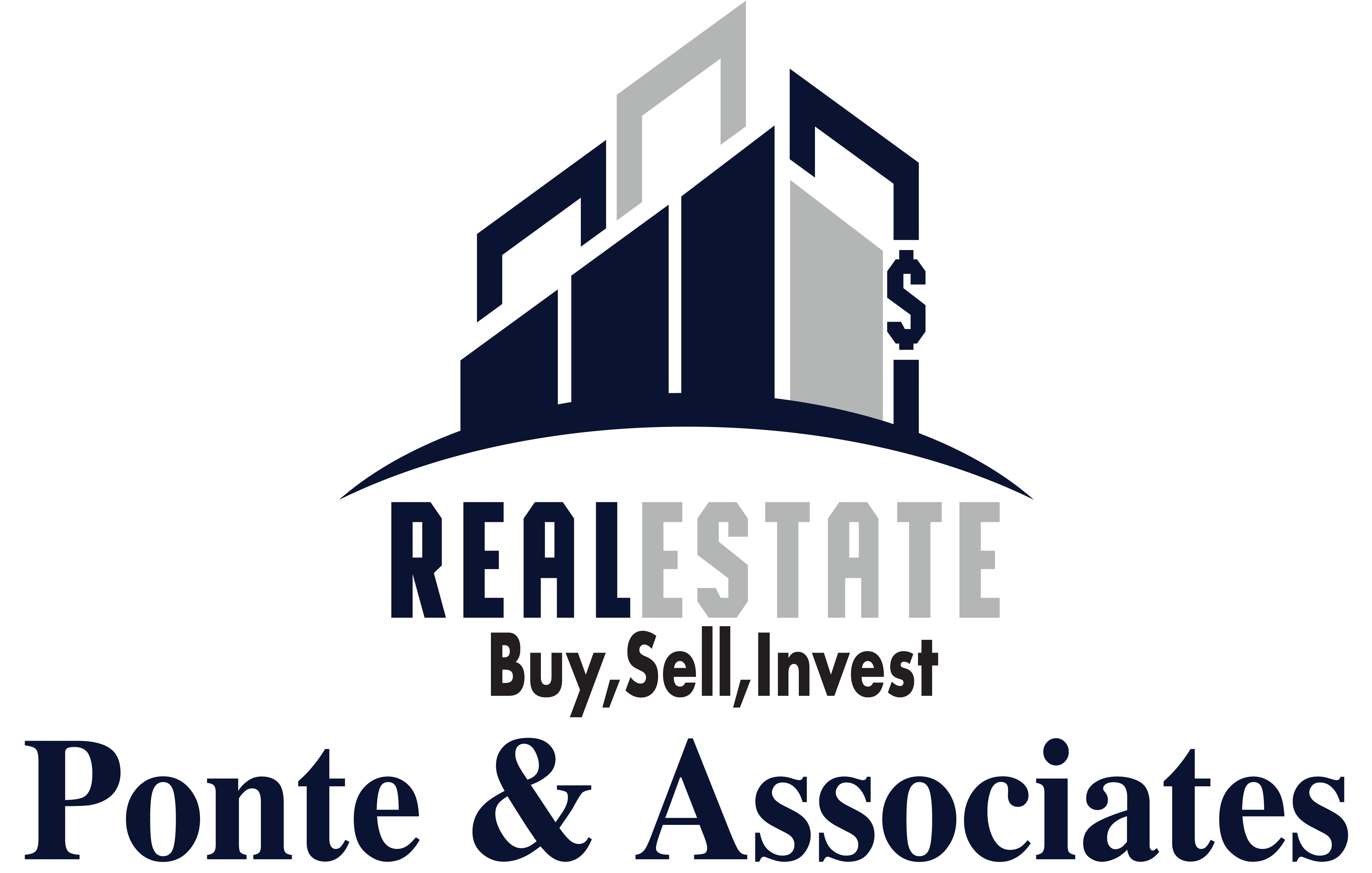29 Owl Ridge RoadEaston, MA 02356




Welcome to your dream home in a stunning new community with brand new roads and beautifully designed homes! This exquisite 4-bedroom residence is packed with high-end finishes and thoughtful details that make everyday living feel luxurious. Step into a bright, open-concept layout featuring a chef-inspired white kitchen complete with a large center island, sleek quartz countertops, and a custom beverage station perfect for entertaining. The spacious family room flows seamlessly into the dining area. Need a little flexibility? A stylish flex room offers endless possibilities—home office, playroom, or workout space—the choice is yours! Upstairs, you’ll find four generously sized bedrooms, including a serene primary suite with a spa-like ensuite bath and walk-in closet. This is more than just a home—it’s a fresh start in a growing community that blends elegance, comfort, and convenience. Come tour this showstopper today!
| yesterday | Listing updated with changes from the MLS® | |
| yesterday | Listing first seen on site |

The property listing data and information, or the Images, set forth herein were provided to MLS Property Information Network, Inc. from third party sources, including sellers, lessors, landlords, and public records, and were compiled by MLS Property Information Network, Inc. The property listing data and information, and the Images, are for the personal, non-commercial use of consumers having a good faith interest in purchasing, leasing or renting listed properties of the type displayed to them and may not be used for any purpose other than to identify prospective properties which such consumers may have a good faith interest in purchasing, leasing or renting. MLS Property Information Network, Inc. and its subscribers disclaim any and all representations and warranties as to the accuracy of the property listing data and information, or as to the accuracy of any of the Images, set forth herein.
Last checked 2025-04-12 10:41 PM UTC
Steven Melo, REALTOR®![]() 508-246-0614
508-246-0614![]() [email protected]
[email protected]
Ponte & Associates Real Estate, Inc.
2211 Pleasant Street, Fall River, MA 02723
Ponte & Associates Real Estate, Inc.
2211 Pleasant Street, Fall River, MA 02723
© Copyright 2024 All Rights Reserved. Steven Melo, REALTOR® ; MA 9539752, RES.0043487, Licensed in MA & RI Privacy Policy. Terms of Use. Site by Rachelle Deem


Did you know? You can invite friends and family to your search. They can join your search, rate and discuss listings with you.