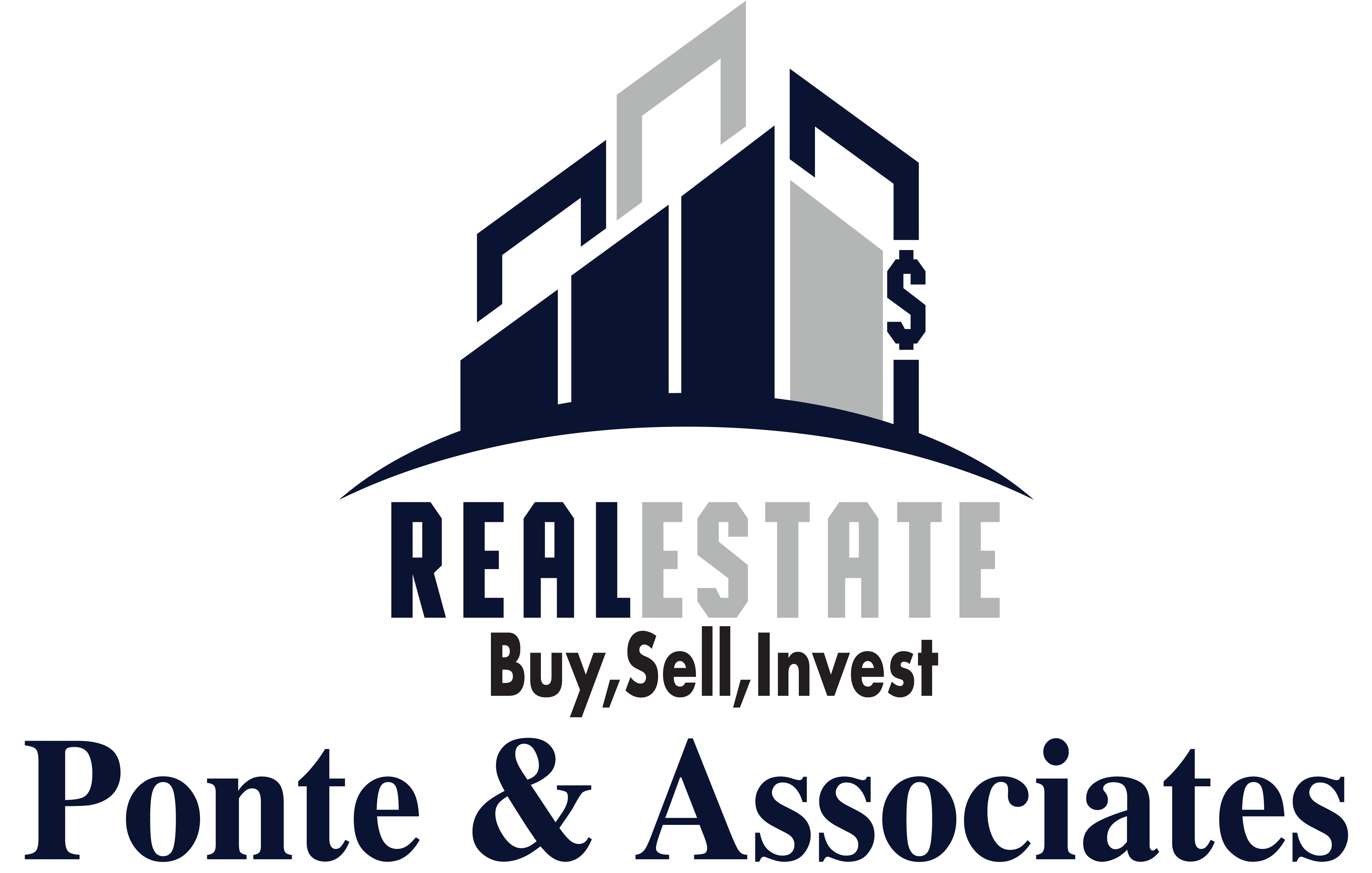370 Gilbert StMansfield, MA 02048




We would like to welcome you to 370 Gilbert Street, a one- of-a-kind multi-level contemporary home in West Mansfield with 6 generously sized bedrooms, 2 with ensuites and 3 additional bathrooms. 20-foot vaulted ceilings with 21 skylights throughout the home providing an abundance of natural light with an oversized attached 4 car heated garage.Walk- out finished 1st floor to a spacious fenced in backyard with inground pool, and 3 large storage sheds.This mini compound sits on over 2.25 acres and abuts conservation land.Centrally located and less than 10 minutes away from all shops, major highways with easy access to the commuter rail.Showings will only be scheduled after proof of funds / pre-approval letter is provided demonstrating the ability to purchase at the offer price.
| yesterday | Listing updated with changes from the MLS® | |
| yesterday | Listing first seen on site |

The property listing data and information, or the Images, set forth herein were provided to MLS Property Information Network, Inc. from third party sources, including sellers, lessors, landlords, and public records, and were compiled by MLS Property Information Network, Inc. The property listing data and information, and the Images, are for the personal, non-commercial use of consumers having a good faith interest in purchasing, leasing or renting listed properties of the type displayed to them and may not be used for any purpose other than to identify prospective properties which such consumers may have a good faith interest in purchasing, leasing or renting. MLS Property Information Network, Inc. and its subscribers disclaim any and all representations and warranties as to the accuracy of the property listing data and information, or as to the accuracy of any of the Images, set forth herein.
Last checked 2025-04-12 10:24 PM UTC
Steven Melo, REALTOR®![]() 508-246-0614
508-246-0614![]() [email protected]
[email protected]
Ponte & Associates Real Estate, Inc.
2211 Pleasant Street, Fall River, MA 02723
Ponte & Associates Real Estate, Inc.
2211 Pleasant Street, Fall River, MA 02723
© Copyright 2024 All Rights Reserved. Steven Melo, REALTOR® ; MA 9539752, RES.0043487, Licensed in MA & RI Privacy Policy. Terms of Use. Site by Rachelle Deem


Did you know? You can invite friends and family to your search. They can join your search, rate and discuss listings with you.