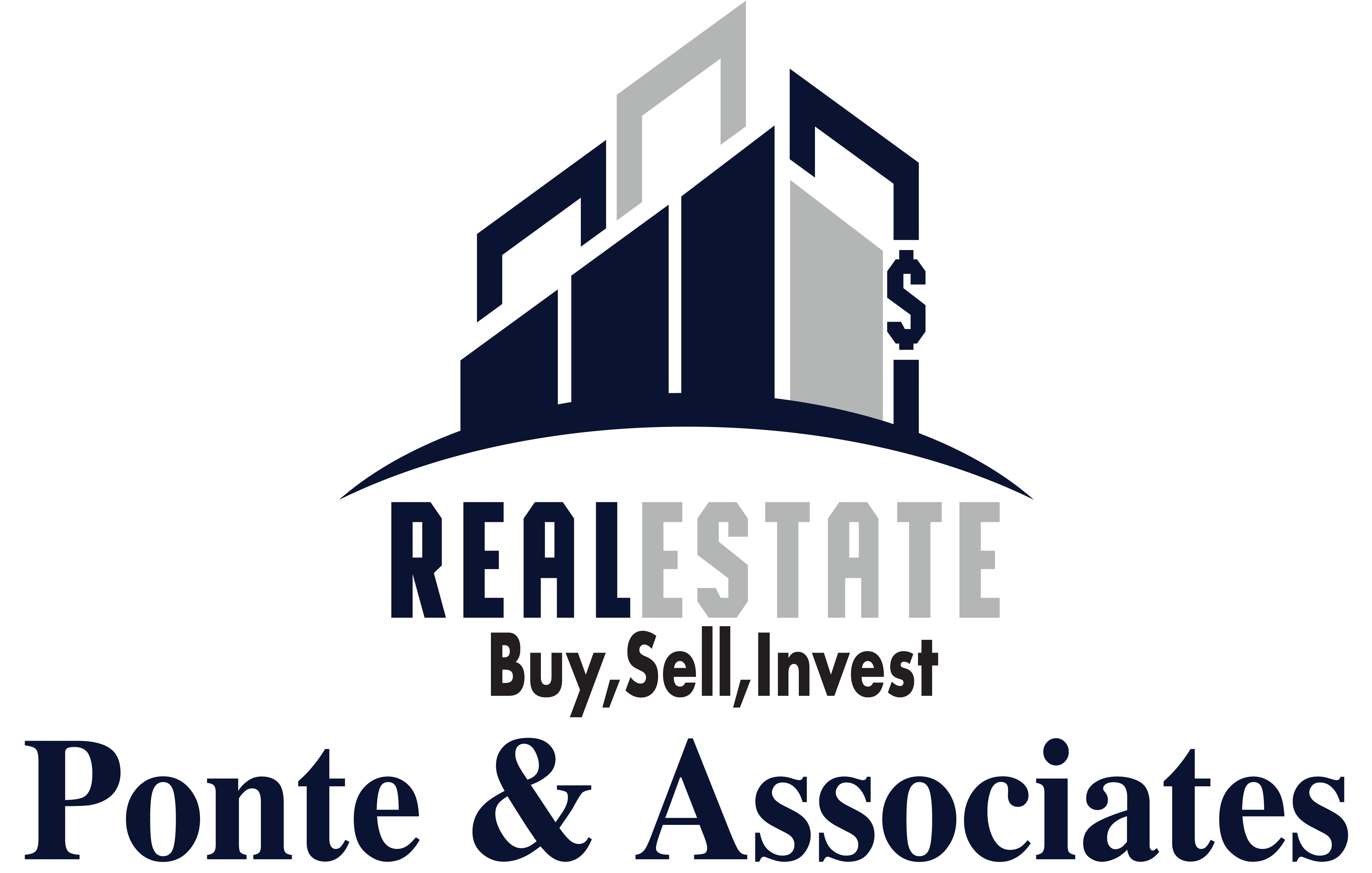15 Jordans WayWestport, MA 02790




Welcome to 15 Jordans Way,a meticulously maintained custom-built home nestled in the charming community of Westport.This one-owner residence showcases quality craftsmanship and thoughtful updates throughout.Recent improvements include a new roof (2018),a modernized kitchen,and updated windows, enhancing both style and energy efficiency. Inside,you'll find beautiful hardwood floors and ceramic tile in the bathrooms, complemented by elegant granite countertops in the kitchen.The spacious layout features eight rooms, including three comfortable bedrooms and two well-appointed bathrooms.Convenience is key with first-floor laundry and a two-car garage. Enjoy outdoor living with a deck off the kitchen, perfect for entertaining or relaxing. The property also features 1.4 acres of land,offering plenty of space and privacy. Additionally, the newly installed septic system (2024)ensures peace of mind for years to come. Pride of ownership is evident in every detail of this lovingly cared-for home!
| 7 hours ago | Listing updated with changes from the MLS® | |
| 19 hours ago | Listing first seen on site |

The property listing data and information, or the Images, set forth herein were provided to MLS Property Information Network, Inc. from third party sources, including sellers, lessors, landlords, and public records, and were compiled by MLS Property Information Network, Inc. The property listing data and information, and the Images, are for the personal, non-commercial use of consumers having a good faith interest in purchasing, leasing or renting listed properties of the type displayed to them and may not be used for any purpose other than to identify prospective properties which such consumers may have a good faith interest in purchasing, leasing or renting. MLS Property Information Network, Inc. and its subscribers disclaim any and all representations and warranties as to the accuracy of the property listing data and information, or as to the accuracy of any of the Images, set forth herein.
Last checked 2025-04-12 10:46 PM UTC
Steven Melo, REALTOR®![]() 508-246-0614
508-246-0614![]() [email protected]
[email protected]
Ponte & Associates Real Estate, Inc.
2211 Pleasant Street, Fall River, MA 02723
Ponte & Associates Real Estate, Inc.
2211 Pleasant Street, Fall River, MA 02723
© Copyright 2024 All Rights Reserved. Steven Melo, REALTOR® ; MA 9539752, RES.0043487, Licensed in MA & RI Privacy Policy. Terms of Use. Site by Rachelle Deem


Did you know? You can invite friends and family to your search. They can join your search, rate and discuss listings with you.