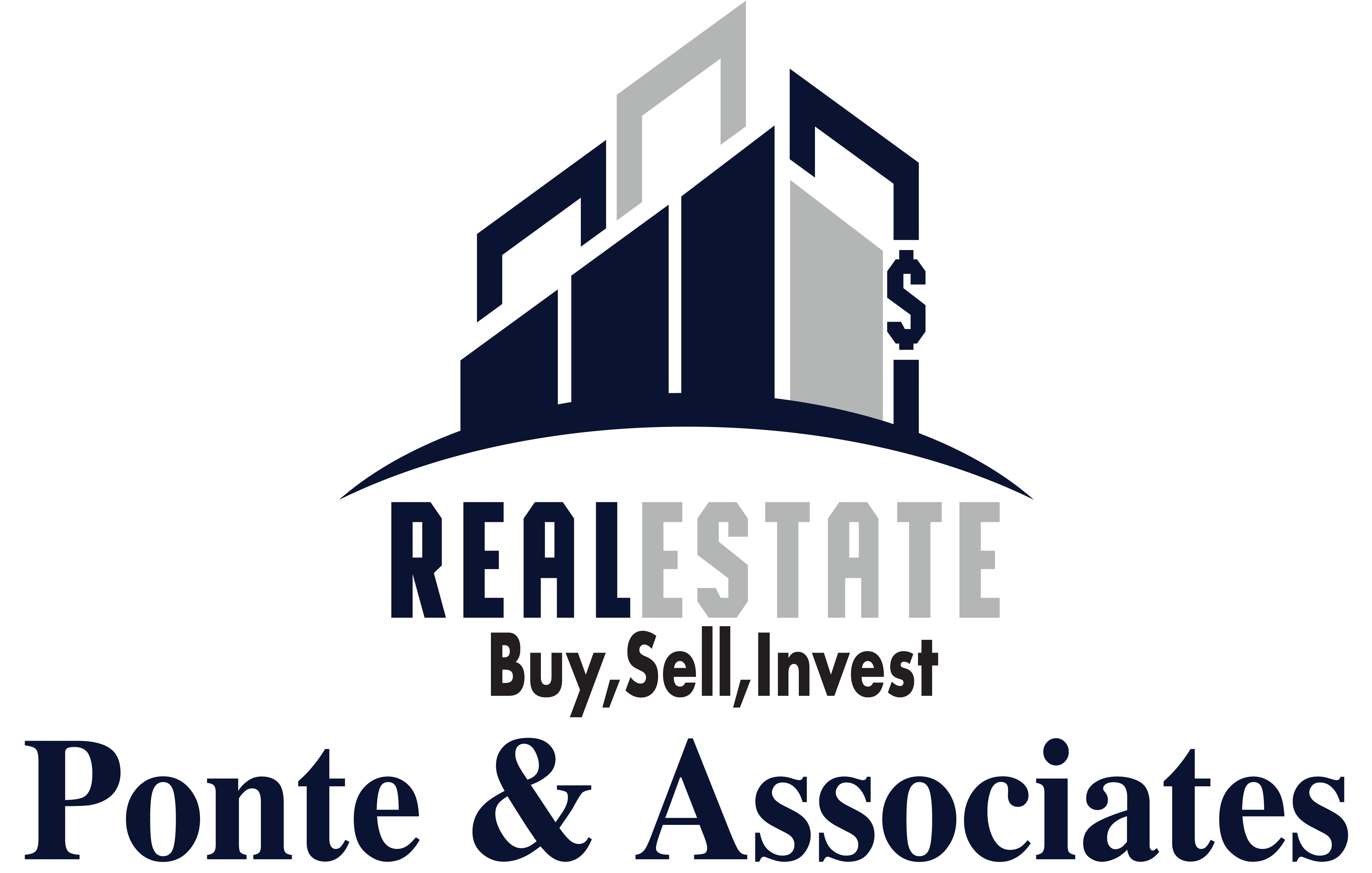1372 Gardners Neck RdSwansea, MA 02777
This charming Cape-style home sits on a beautifully maintained ½ acre lot, located just 2 miles from Swansea Town Beach. Enjoy outdoor living with a large wood deck, garden area, storage shed, and fully fenced backyard—ideal for entertaining or relaxing in your private oasis. This home boasts an open-concept kitchen, dining, and living area featuring an updated kitchen with granite countertops. The living room offers warmth and character with a wood-burning fireplace and built-in shelving. With four generous bedrooms and abundant closet space, including a cedar closet with attic access, there's room for everyone. The finished basement expands your living potential with a second kitchen and a fireplace with wood stove. Also included is a two-car garage with walk-up attic and automatic door openers. Don’t miss this opportunity to live in one of Swansea’s most desirable neighborhoods with convenient access to coastal amenities and year-round enjoyment. Deferred showing 5/23/25
| yesterday | Listing updated with changes from the MLS® | |
| yesterday | Listing first seen on site |

The property listing data and information, or the Images, set forth herein were provided to MLS Property Information Network, Inc. from third party sources, including sellers, lessors, landlords, and public records, and were compiled by MLS Property Information Network, Inc. The property listing data and information, and the Images, are for the personal, non-commercial use of consumers having a good faith interest in purchasing, leasing or renting listed properties of the type displayed to them and may not be used for any purpose other than to identify prospective properties which such consumers may have a good faith interest in purchasing, leasing or renting. MLS Property Information Network, Inc. and its subscribers disclaim any and all representations and warranties as to the accuracy of the property listing data and information, or as to the accuracy of any of the Images, set forth herein.
Last checked 2025-05-22 04:52 PM UTC
Steven Melo, REALTOR®![]() 508-246-0614
508-246-0614![]() [email protected]
[email protected]
Ponte & Associates Real Estate, Inc.
2211 Pleasant Street, Fall River, MA 02723
Ponte & Associates Real Estate, Inc.
2211 Pleasant Street, Fall River, MA 02723
© Copyright 2024 All Rights Reserved. Steven Melo, REALTOR® ; MA 9539752, RES.0043487, Licensed in MA & RI Privacy Policy. Terms of Use. Site by Rachelle Deem


Did you know? You can invite friends and family to your search. They can join your search, rate and discuss listings with you.